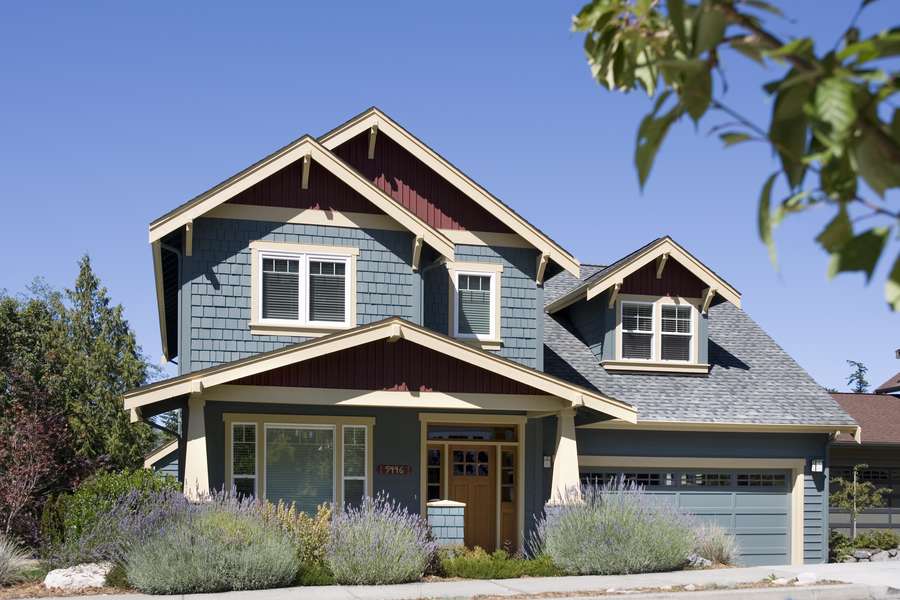The Malone: Stunning 2-story Craftsman Home Plan
All Categories
About Our Plans Building a Home Building Your Home Green Building Help and Support Hobbies & Recreation Home Building Tips and Information Home Design Home Exterior & Framing Homepage Articles House Plan of the Week How We Work Ideas and Inspiration Industry News Infographics Information & Resources Inspired Spaces Interior Design Kitchens Mascord News Modified Home Designs Outdoor Living Personal Stories Plan Support Products and Services Real Estate Remodeling & Renovating Showstoppers
Craftsman homes are among the most popular of all house plans and designs. Yet one thing holds back many traditional Craftsman home plans – the fact that they are typically just one story in height. Well, this week’s Craftsman style house plans offer two stories of delightful surprises. From the stunning columns in the dining room to the whirlpool tub in a windowed corner of the master suite, you’ll love the thoughtful design details throughout the Malone.
The tour of the Malone begins with the covered front porch and spacious garage. The garage is L-shaped and can comfortably hold three cars, or two cars and a shop. Entering through the Craftsman-style covered porch, with its solid tapered columns, you’ll see a staircase straight ahead; the double doors of the study are to your left. What a cheerful, well-organized office this study would make – it includes a wall of built-ins and a view onto the front porch.
Beyond the study, you’ll spy the dining room, with its supportive columns, leading into the great room. Nearly the entire back wall of the Malone is taken up with windows; an entire row of them lights up the great room. Even on dreary winter days, when you have a fire roaring in the fireplace, the great room will be filled with natural light. This beautifully open shared living space includes an angled kitchen island; on one side is a snack bar, on the other a double sink. The chef of the house will feel like a star with this setup! A nook juts just off the kitchen, surrounded by windows.
The upper story of the Malone has three bedrooms; a utility room with washer and dryer; and a spacious bonus room that would make an excellent exercise room, playroom, office, or even fourth bedroom. The two smaller bedrooms to the left each have a spacious closet and large window. The bonus room, through a pair of French doors to the right of the stairs, boasts a beautiful dormer window looking onto the street. The master bedroom is in the rear – its vaulted ceilings and triple windows give the room an airy feel. A walk-in closet provides plenty of storage. We’ve already mentioned the corner bath; the master bath also has twin sinks and a compartmentalized toilet and shower.
Overall, the Malone is spacious and perfect for entertaining guests. Any family would be comfortable in this stylish, sunlit home. For more details and information, as well as additional images, take a look at these Craftsman home plans.
