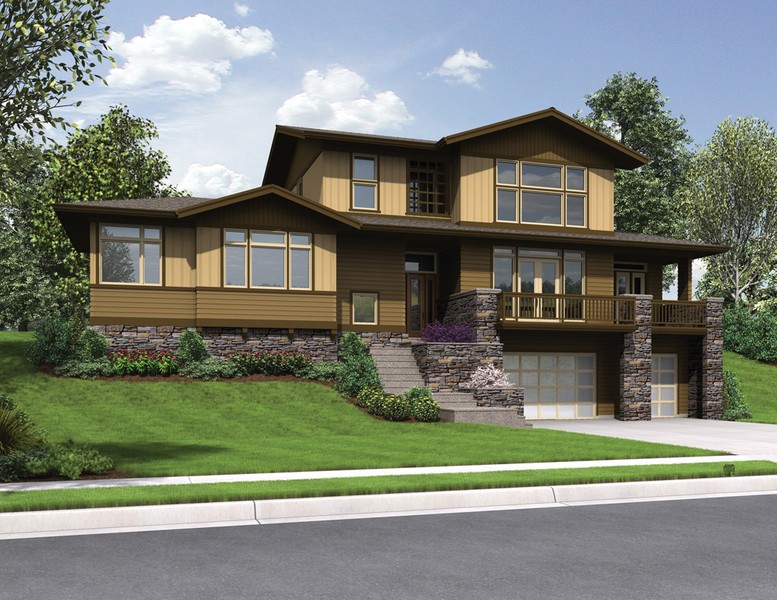A Look at Home Designs: Sloping Lot House Plans
All Categories
About Our Plans Building a Home Building Your Home Green Building Help and Support Hobbies & Recreation Home Building Tips and Information Home Design Home Exterior & Framing Homepage Articles House Plan of the Week How We Work Ideas and Inspiration Industry News Infographics Information & Resources Inspired Spaces Interior Design Kitchens Mascord News Modified Home Designs Outdoor Living Personal Stories Plan Support Products and Services Real Estate Remodeling & Renovating Showstoppers
Sloping lot house plans can present a formidable challenge to the builder. The digging, the foundation and the buildable space are all altered from a flat home plan. That's why the actual tract of land is frequently less expensive than a flat plot.
However, there are ways to take advantage of a sloping lot when you're choosing your home plans; in fact, the right floor plans can even make you glad you chose a sloping lot. Here's what to look for when selecting house plans for sloping lots:
Designed for Your Lot
For a sloping lot, you need house plans specifically designed for that type of terrain. The right home plans will incorporate and allow for a hillside or slope. Check for floor plans that accommodate where you want your house to be situated in relation to the slope – many can be modified to fit your lot.
Two Stories
Sloping lot house plans will most often be 2-2.5 stories high (you'll learn more about that half-story later). If your slope goes right through the middle of the home plans front to back, look for a split-level home. You'll find the stories side by side rather than on top of each other, with the half-story to one side of the slope.
Walkout Basement
Should the slope go through the middle of your floor plan side-to-side, find home plans with a walkout or daylight basement, or a recreational room in the half-story with living space above. These house plans make use of limited buildable space. A walkout basement allows you to exit the home directly from the basement, and a daylight basement has windows near the top of the walls in the direction of the downhill slope.
If you find yourself building on a sloping lot, there's no need to be frustrated or discouraged. There are plenty of options available for your floor plans.
Note: The home shown above is The Renicker House Plan 22197.
