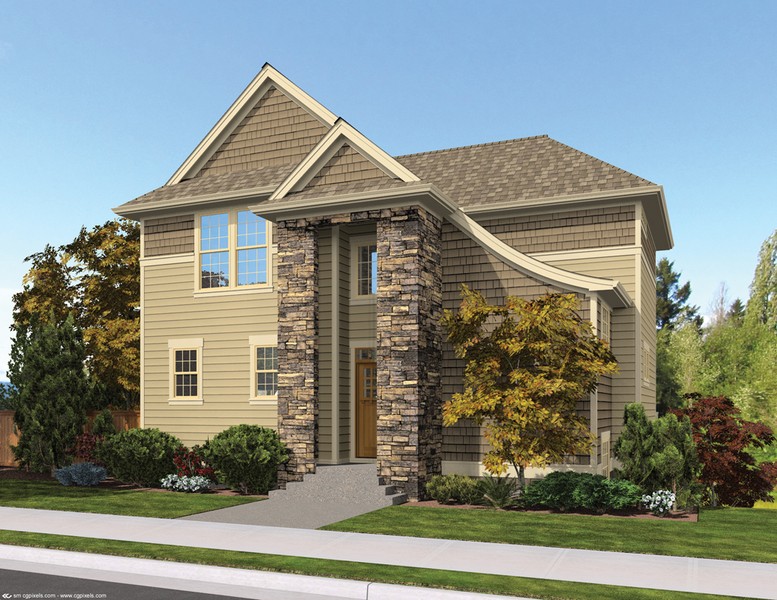When to Consider Daylight Basement House Plans
All Categories
About Our Plans Building a Home Building Your Home Green Building Help and Support Hobbies & Recreation Home Building Tips and Information Home Design Home Exterior & Framing Homepage Articles House Plan of the Week How We Work Ideas and Inspiration Industry News Infographics Information & Resources Inspired Spaces Interior Design Kitchens Mascord News Modified Home Designs Outdoor Living Personal Stories Plan Support Products and Services Real Estate Remodeling & Renovating Showstoppers
Sloped lots can oftentimes cause a large number of building challenges and design limitations. However, these unique plots of land can also prove to have some significant home design advantages. One beneficial and functional aspect of house plans for sloped lots is the incorporation of a daylight basement.
What is a daylight basement?
A daylight basement is just like any other basement with one important distinction: It's not completely underground. Daylight basements will often have full-size, above-ground windows placed on one or more walls. These designs may also have a door leading to the outside and could also be referred to as walk-out basements. These basements tend to be highly functional spaces that can add space for entertainment or serve as extra family rooms, laundry rooms or extra bedrooms.
Why should you choose a house plan with a daylight basement?
When you're looking for a sloped lot house plan, a daylight basement is ideal for many reasons:
- Daylight basement plans take advantage of the natural topography of your site – and often the view offered by sloping lots.
- Easy access to multiple floors: You'll often see two flights of stairs for access, one inside and one outside the home.
- Inexpensive: Little extra work may be required for a house plan with a daylight basement. Large areas of unused crawlspace are replaced with living space.
- Lighting design: You may want to choose a sloped lot house plan with a daylight basement if natural light is important to you. These basements offer more light, with expansive windows and glass doors, than full in-ground basement designs.
Whether you want extra storage space, a finished family room, a home theater or just a nice area for your hobbies, a sloped lot house plan with a daylight basement could be right for you.
Sloped lot house plans have unique advantages for your home. One positive aspect of house plans for sloped lots is the incorporation of daylight basements.
Note: The home shown above is The Birstall House Plan 22192A.
