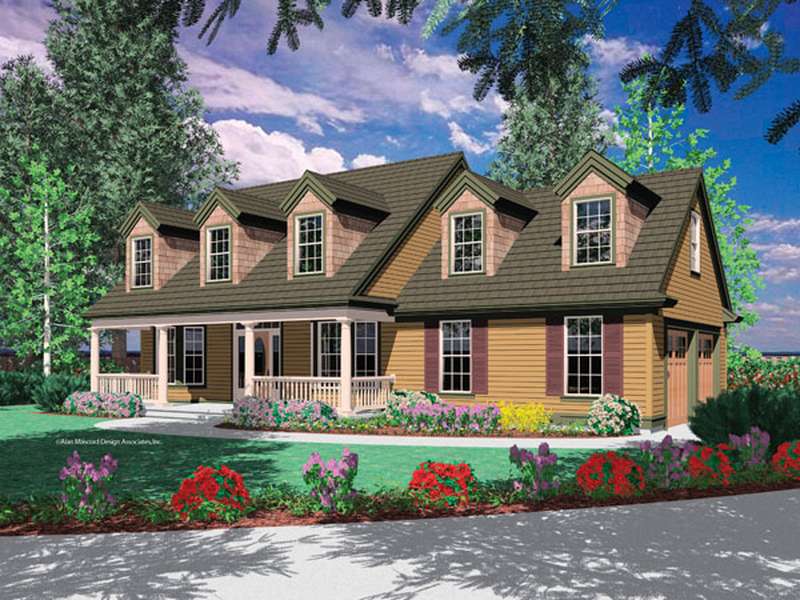A Look at Home Designs: Cape Cod House Plans
All Categories
About Our Plans Building a Home Building Your Home Green Building Help and Support Hobbies & Recreation Home Building Tips and Information Home Design Home Exterior & Framing Homepage Articles House Plan of the Week How We Work Ideas and Inspiration Industry News Infographics Information & Resources Inspired Spaces Interior Design Kitchens Mascord News Modified Home Designs Outdoor Living Personal Stories Plan Support Products and Services Real Estate Remodeling & Renovating Showstoppers
Durable Cape Cod house plans are the perfect combination of history and a beautiful design that works well for small families. Originating in New England around the 17th century, Cape Cod home plans were developed to withstand the region’s heavy storms and rough weather.
Traditional, older Cape Cod homes were designed to be small, cozy and intimate. However, Cape Cod house plans have evolved to meet modern homeowners’ needs and can be built small or large depending on the family’s preferences and expectations. Typical features of Cape Cod house plans include:
Symmetrical design.Cape Cod home plans are compact and rectangular in shape. A centrally located front door, multi-paned windows, and shutters are used to create a symmetrical appearance.
Distinctive roof features. You’ll often see these homes with steep roofs, side gables, two or more dormers and a small overhang. The exterior is typically made out of brick or wide clapboard siding, with the occasional stucco home.
Detached garage.Cape Cod house plans feature detached garages, which are often placed near the back of the home.
Versatile interior.Depending on the homeowner’s preference, Cape Cod house plans are usually based around a center hall. Inside, beautiful fireplaces with masonry chimneys are often found.
A Cape Cod home is both charming and intimate, with simple features and a symmetrical layout that makes the design both pleasing to the eye and inviting to friends and family. And when it comes to withstanding rough climes, Cape Cod house plans are built to last.
Note: The home shown above is The Lawrence House Plan 22129.
