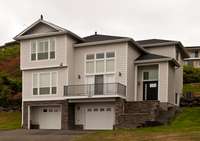< Return to Plan 2163BAPlan 2163BA The Barton
Plan 2163BA The Barton
Image Galleries
Important Note
Photographed homes may include modifications not reflected in the plans you purchase.
- 1942
SqFt
- Beds:
3
- Baths:
2 / 1
- Floors:
2
- Garage:
2 Car Garage
- Width:
38'-0"
- Depth:
35'-0"
Have you built this design? We'd love to show off photos of your completed (or even in-construction) home.
Please contact us for submittal information!

