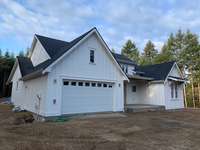Fox Custom Homes
Tacoma, WA
1 (800) 425-9061
Areas Serviced:
Western Washington
Established in 1999, Fox Custom Homes has been serving the Western Washington clients providing affordable custom homes with superb workmanship and customer care. Please contact us today and let us help with your dream home project.

