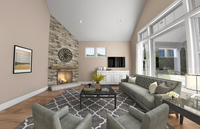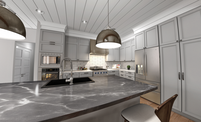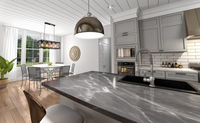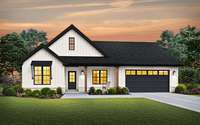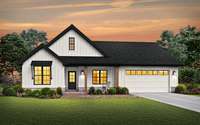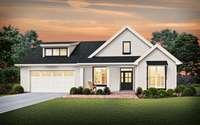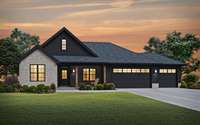< Return to Plan 1146KPlan 1146K The Elm Tree Farm
Plan 1146K The Elm Tree Farm
Image Galleries
Important Note
Photographed homes may include modifications not reflected in the plans you purchase.
- 1704
SqFt
- Beds:
3
- Baths:
2 / 1
- Floors:
1
- Garage:
2 Car Garage
- Width:
52'-0"
- Depth:
53'-0"
Modified Renderings
Here are some additional renderings customers have requested to show their intended changes. Please note that these depict changes to the published plan.
Have you built this design? We'd love to show off photos of your completed (or even in-construction) home.
Please contact us for submittal information!

