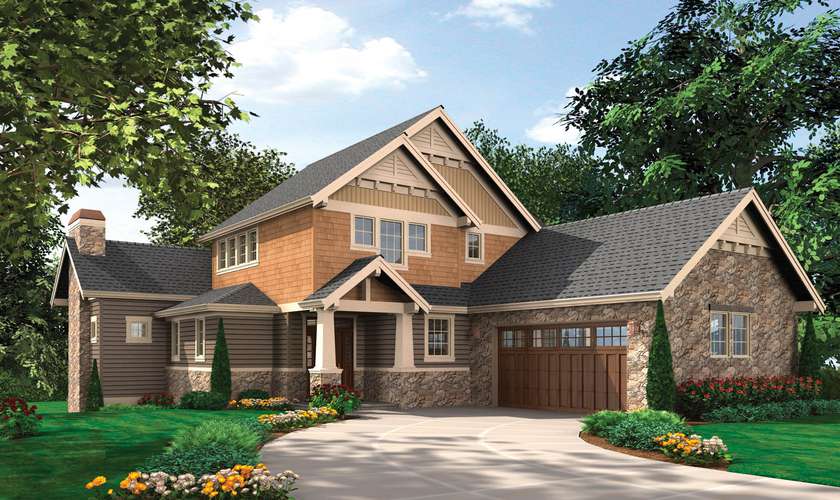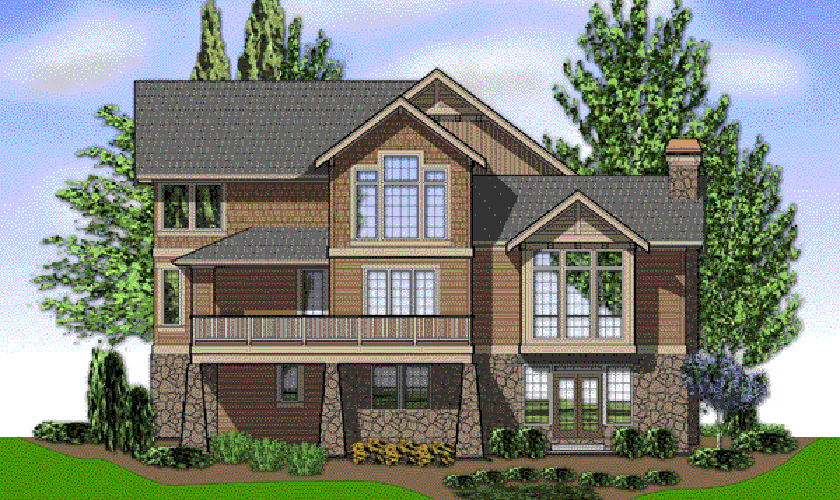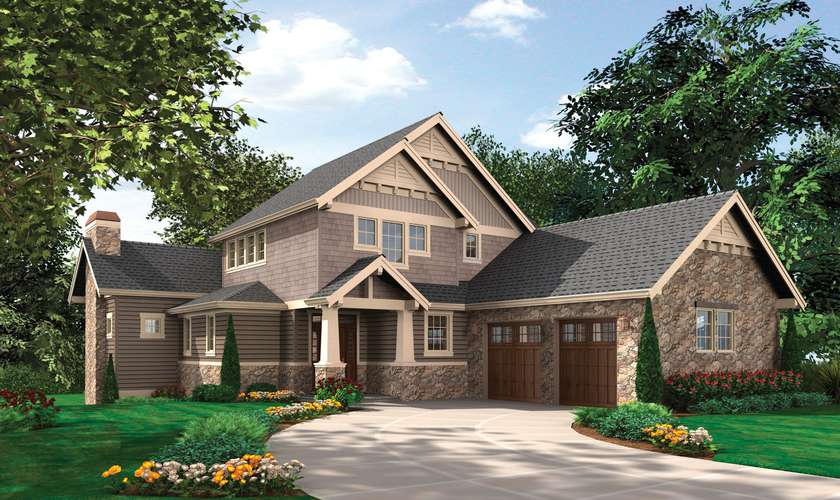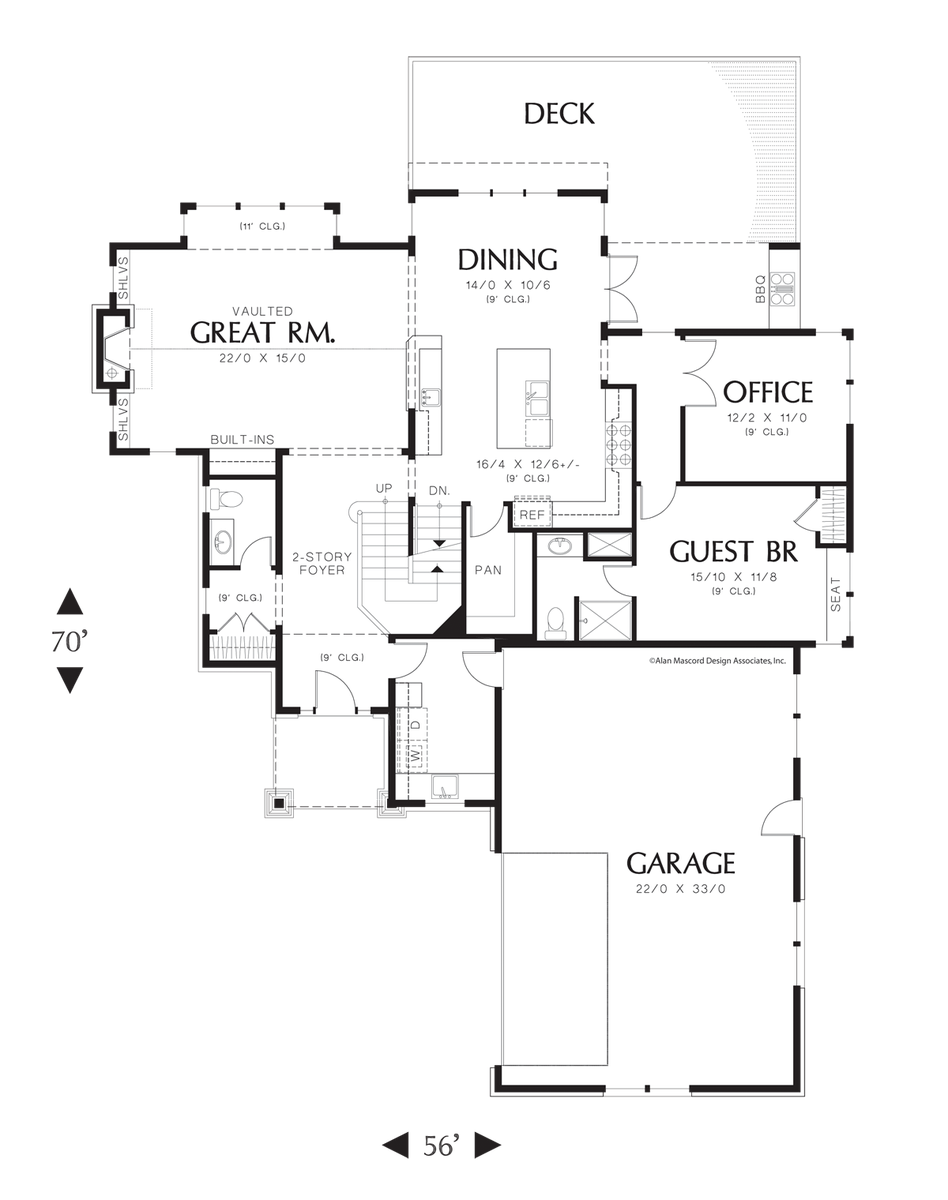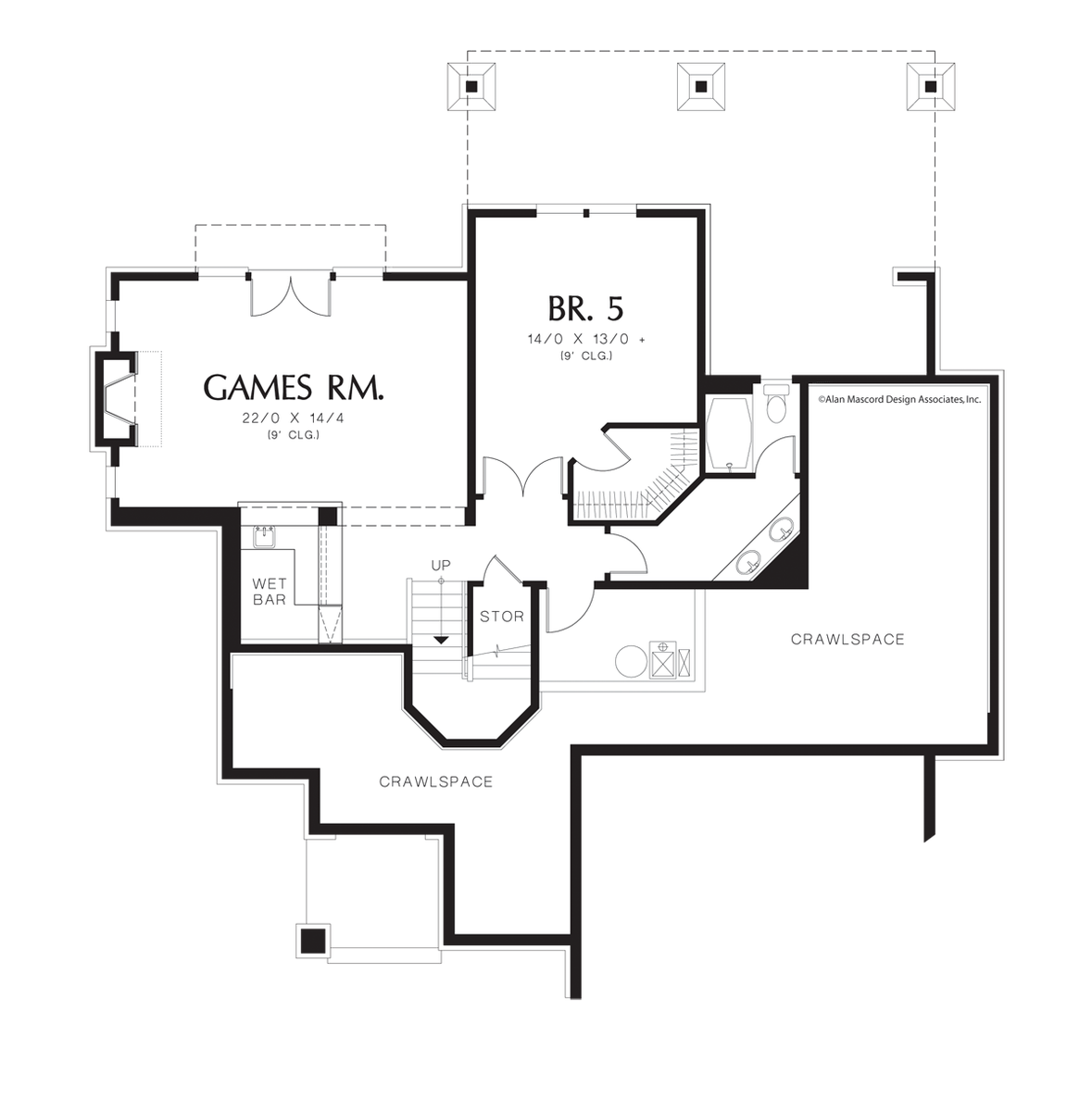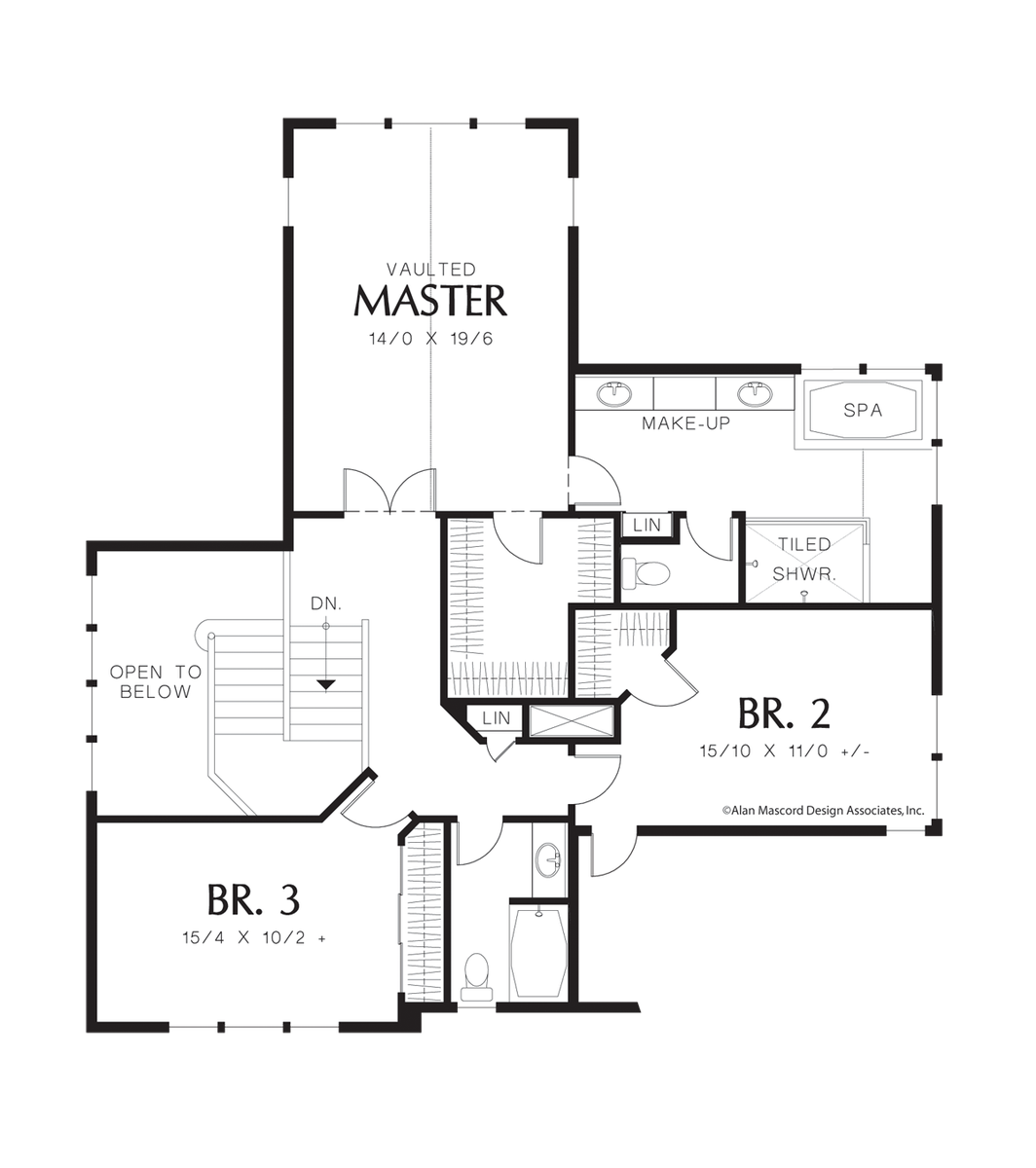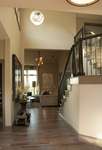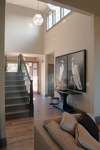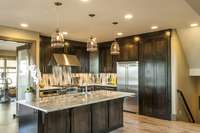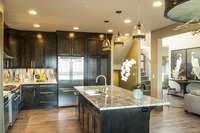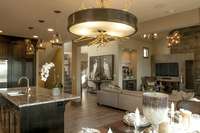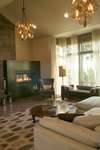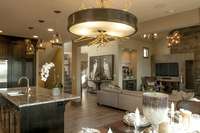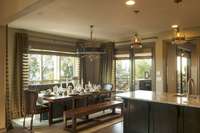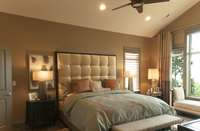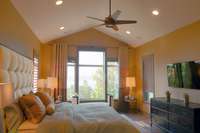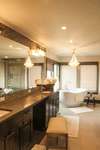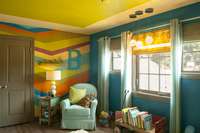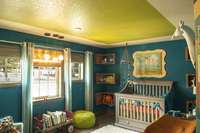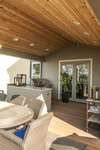Plan 2387 - The Iverson - Easy Living on Two Floors
- 3926
SqFt
- Beds:
7
- Baths:
4 / 1
- Floors:
2
- Garage:
2 Car Garage
- Width:
56'-0"
- Depth:
70'-0"
Featured Photos
Photographed Homes May Include Modifications Not Reflected in the Design
A Walk Through The Iverson
From its high double gable to its stout front stoop, this frame-style home announces an easy way of living. Forget conventional floor plan layouts, though. This home's comfort relies on a fresh, yet sensible room arrangement. To begin with, the floor plan visually minimizes the third stall of the garage, providing the necessary space without the unsightly look of a monstrous garage wing. Instead, the home features an attractive side-load design that only displays a two-car garage door. In another well-planned space, a main-level office and guest suite are tucked behind the garage. Even though they are on the main level, they are well removed from the main activity spaces. A hallway off the kitchen leads to the office behind double doors and the guest suite, which includes a built-in seat. The foyer accepts traffic from the garage entrance as well as the front door, and provides access to a coat closet, a powder bath, and a U-shape staircase. Three bedrooms, including the master suite, are on the upper level. A lower level is included for a lot that slopes to the rear. The same U-shape staircase descends, accessing a games room with wet bar and another bedroom and bath.
Home Features
Home Details
Heated Space
Upper Floor1207 sqft
Main Floor1735 sqft
Basement984 sqft
Total Area 3926 sqft
Beds and Baths
Bedrooms7
Full Baths4
Half Baths1
Floors2
Exterior Dimensions
Width56'-0"
Depth70'-0"
Height (to Midpt)23'-4"
Height (to Peak)28'-11"
Garage
Garage Bays2 Car Garage
Garage Area765 sqft
Garage LocationSide
Garage OrientationL-Shaped
Structure
Roof FramingTruss
Roof Material Shake/Comp Roof
Tile RoofSnowload25 lb/sf
Wall Framing2 x 6
Main Roof Pitch9/12
Craftsman
The Mascord collection of craftsman house plans highlight features that were first introduced with the Arts and Crafts movement, which thrived from 1876-1915, and continues to be celebrated today. These homes have great curb appeal, lots of detail and the amenities you need for modern living. Check out the collection for more great home designs.
Lodge
Our Lodge house plans are inspired by the rustic homes from the Old West. Whether you’re looking for a modest cabin or an elaborate timber-frame lodge, these homes will make you feel you’re away from it all (even if you live in the suburbs). The homes rely on natural materials for their beauty. Among the materials used are heavy timbers, wood siding, stone, gable end braces, and cedar shakes. While different in theme, each design promotes a rustic feel that will effortlessly blend with verdant landscapes and mountain vernacular. The floor plans promote outdoor views, making them ideal for sites with mountain vistas, cityscape scenes, and lakeside access.
Are you selling a home constructed from these plans? License the renderings and marketing floor plan images for use on MLS, on flyers or on your website. (Note: we don't offer photography licensing)
Modify This Plan
Tell us what you'd like to change, and we will prepare a quote to implement your required changes
How much will this home cost to build?
With StartBuild, You can find the construction costs to build this home plan in your location and with your specific material choices
Have other questions?
If you can't find the information you need online please contact us
Call: 1 (800) 411-0231
Mon-Fri : 8am - 5pm PST
Similar and Related Plans
You can find this plan in these related styles and collections
Builders known to be experienced constructing this home include:
(find more builders in our Builder Directory)
Why you should buy your Mascord plan directly from us
We are the designers of every home displayed and available on this website. Though you may sometimes find our home plans advertised and for sale elsewhere both online and in print, it makes sense to purchase your plan directly. Place your order confidently knowing your home plans come from the original source, and that you have the support of the designer of your home.
As the original designer and copyright owner - we can beat any lower price you find a Mascord plan for sale - on any website authorized to sell our plans. Before you make your purchase, simply give us a call, direct us to the site you have seen the lower advertised price, and we'll not only match that price - we'll also give you a further 5% discount and extra special customer care :-). (The advertised plan must be the same as the plan being purchased, including product type - 5 Set, 8 Set, Hybrid, Reproducible, or CAD File, etc). Our standard price-beating guarantee refers to regularly listed prices, but if you find any coupon, special offer, bonus offer, freebies or rebate offered on a competing website, call us, tell us where it is, and we'll see if we can beat that too!
If you have questions about an element in the design, or your contractor has a question during construction - we are able to answer those questions for you quickly and accurately, without the need for you to go through a third party.
We support all of the plans we sell, and by purchasing direct, you're able to take advantage of the high level of customer service we provide.
To return or exchange your home plans, simply call customer service at (503) 225-9161 within 14 days of purchase for information on how to return your unused printed plans to us. Unused plans should not be marked on, defaced, or copied. Packages that include electronically delivered house plans - packages that include PDF and CAD files - are non-refundable and non-exchangeable. All paper plan exchanges are subject to a 20% restocking fee to cover printing and shipping costs.
Will This Design Work For Your Location?
The base code requires that the design of your structure meet certain requirements. The code allows for a couple of ways to meet these requirements. The first method is known as "prescriptive" wall bracing, and is built into the code as prescribed building elements that must be included at specified positions of the building. Prescriptive methods are acceptable as long as the structure's design fits within certain limitations (wall height, window size/location, etc.). The second method is to demonstrate, by engineering analysis, the forces imposed upon the structure, and the design of structural elements to withstand those forces. Whereas the prescriptive method imposes certain limitations on the design of the structure, the engineering analysis of the building allows for greater flexibility in the design, while ensuring it can withstand the actual natural forces the structure will experience.
In almost all cases, Mascord designs will require site specific engineering analysis. This analysis is required to be conducted by a professional, such as a structural engineer, who is licensed by the state in which the structure will be built. The analysis is specific to the exact building site - for this reason, we do not have "pre-engineered" plans that can be built anywhere. An engineer will need to review the plans and provide an engineering analysis report and additional drawings and specifications to go along with your plans for permit submittal. You should allow for additional time and expense to complete this process.
Some regions have additional engineering requirements, such as earthquake-prone areas of California and the Pacific Northwest, or the Gulf, Florida, & Carolina coasts that are frequented by hurricanes. Additional Wind and Seismic engineering drawings are required to accompany your home plans to obtain a building permit in most areas. These additional drawings need to be provided and stamped by a professional licensed in your state. In most cases we have working relationships established with engineers who can help you obtain the necessary drawings cost effectively, or you are welcome to source your own local engineer.
When the design includes retaining walls, these will also require engineering. Although the code provides for some prescriptive basement and concrete/masonry wall designs, these only work in limited situations. The use of site-engineered retaining walls allows for much greater design flexibility and ensures that the walls are designed specifically for the design loads, unique soils, fluid pressures, and drainage characteristics at the building site. It makes little sense to place the most expensive investment a family typically makes onto a foundation that is not designed for the unique characteristics of the land on which it is set.
All Mascord house plans are designed and detailed to conform to The International Residential Code (for orders out of state), or Oregon and Washington local state codes (for orders in those states).
Your area may have also have specific energy codes that have to be followed. Compliance could include filling out forms providing evidence that your construction drawings meet requirements. In many cases the forms are simple and can be filled out by yourself, or with the aid of your General Contractor.
To find out exactly what drawing details you should expect with your Mascord house plans, see "What's included in a Plan Set?"
If you aren’t sure what may be required, contact your building department and ask for a list of all of the items they require to submit for and obtain a building permit.
We typically calculate and provide sizing of beams for a snowload of 25 psf. You may need beams sized to accommodate larger roof loads specific to your region. We are able to help with this; please speak with our sales staff to discuss your options.
Building jurisdictions in several states - including California, New York, New Jersey, Nevada and Illinois - require that your home design is reviewed and your entire set of construction drawings is stamped by a local professional. If you are building in such an area, it is most likely you will need to hire a state licensed structural engineer to analyze the design and provide additional drawings and calculations required by your local building department.
In addition to the construction drawings, you may also need a site plan that shows where the house is going to be located on your chosen property, along with any grading and water management / septic system requirements.

