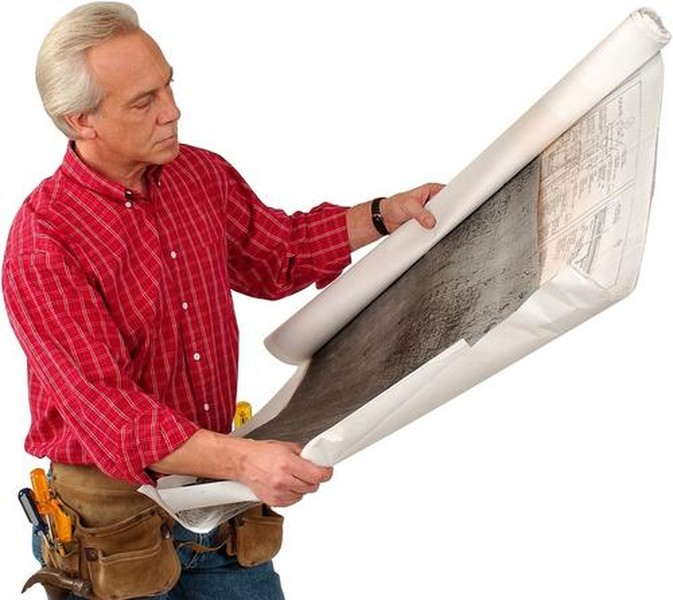Glossary Of Building Terms
All Categories
About Our Plans Building a Home Building Your Home Green Building Help and Support Hobbies & Recreation Home Building Tips and Information Home Design Home Exterior & Framing Homepage Articles House Plan of the Week How We Work Ideas and Inspiration Industry News Infographics Information & Resources Inspired Spaces Interior Design Kitchens Mascord News Modified Home Designs Outdoor Living Personal Stories Plan Support Products and Services Real Estate Remodeling & Renovating Showstoppers
Arcade:A series of arches supported by columns or piers, it may be attached to a wall or freestanding
Arch:A method of spanning an opening, usually a curved or pointed structural member; however, there are many different types
Balusters:A small post, which supports the upper rail of a railing. Staircases and porches usually have balustrades
Bargeboard:Hangs from the projecting end of a gable roof and are often elaborately carved and ornamental
Base Board:Finish trim where the floor and walls meet
Basement:A story of a building that is wholly or partly below ground and has a slab bottom
Bay:A projection formed by three windows joined at obtuse angles
Beam Calculations:An analysis for the structural design of members supporting gravity loads
Board and Batten:Vertical siding where wood strips (battens) hide the seams where other boards are joined
Building Codes:A set of laws drafted by the governing town or city to control building construction, public health and safety
Bow:A curved projection formed by at least five windows joined at obtuse angles
Cantilever:A projecting element, such a beam or porch, supported at one end
Cedar Shingle:A roofing material made of durable pinewood
Cladding:The lightweight outer skin of a building that does not support the building but does keep the wind and rain out
Clerestory:An outside wall of a room or building that rises above an adjoining roof and contains windows
Corbel:Stone or wood projecting from a wall for support or decoration
Corinthian Column:A column decorated at the top with scrolls or other lavish ornamentation
Crawlspace:The open space beneath the first floor in a home without a basement
Crown Molding:A molding where the wall and ceiling meet, uppermost molding on cabinetry
Cupola:A small, dome–like structure, on top of a building to provide ventilation and decoration
Dentil:one of a series of small projecting rectangular, tooth like, blocks forming a molding under an overhang, most common in Colonial-style homes
Dormer:A gable topped structure projecting from a roof, containing a window
Finial:A formal ornamentation fixed to the top of a peak, arch or gable
Footer:The concrete slab that supports all foundation walls
Footprint:The outline of a home’s foundation; this measures the home’s outermost points and is used for site planning
Gable:The vertical triangular end of a building, from the eaves to the ridge
Gable Roof:A roof consisting of two rectangular planes sloping up to a ridge, forming gables on both ends
Gambrel Roof:A roof with a lower, steeper slope and an upper, less steep slope on each of its two sides
Hip Roof:A roof with sloping ends and sloping sides that meet at a ridge
Keystone: A wedge shaped detail at the crown of an arch
Lanai:A patio or verandah
Loggia:A roofed, open gallery, often on an upper level
Niche:A recess in a wall to place decorations
Palladian Window:A three–part window where the center window is arched and wider than the two straight side windows
Pediment:A triangular space formed in the middle of a gable; also used as a decoration above a window
Pilaster:A column projecting only slightly from a wall, commonly used for decoration
Portico:A roof supported by columns; often used at an entry
Post and Beam Foundation:
Quoin:A large, square stone set into the corner of a masonry building; distinguished from the adjoining walls by material, texture or projection
Roof Pitch:Degree of roof slant stated in inches rise per foot
Shake Roof: A roof structure suitable for either shakes or asphalt composition shingles
Sidelight:A vertical window beside a door or another window
Snow Load: The design load used in the roof analysis based on the snow load. Our stock plans are designed for a 25# snow load and if your area is different, the structure will need to be re–analyzed
Transom Window:A narrow horizontal window above a door or window, named for the cross bar on which it rests
Tray Ceiling: A recessed ceiling resembling an upside-down tray
Truss Roof: This refers to a method of constructing the roof using engineered trusses that generally span from exterior wall to exterior wall, eliminating interior bearing walls
Turret:A small tower usually on the corner of a building, most common in Victorian–styled homes
Vaulted Ceiling:A ceiling that slopes up to a peak
Veranda:A roof–covered but otherwise open gallery, porch or balcony supported by posts
Volume Ceiling:Any ceiling higher than the standard 8 feet
