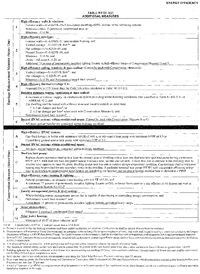Meeting Energy Efficiency Requirements of the 2011 Oregon Residential Specialty Code
All Categories
About Our Plans Building a Home Building Your Home Green Building Help and Support Hobbies & Recreation Home Building Tips and Information Home Design Home Exterior & Framing Homepage Articles House Plan of the Week How We Work Ideas and Inspiration Industry News Infographics Information & Resources Inspired Spaces Interior Design Kitchens Mascord News Modified Home Designs Outdoor Living Personal Stories Plan Support Products and Services Real Estate Remodeling & Renovating ShowstoppersWith the adoption of the 2011 version of the code, a number of new energy efficiency options have been provided to further enhance building energy performance. The code first prescribes a basic set of energy requirements in the form of thermal ratings and construction methods, and then provides a list of “additional measures”, from which two choices must be made. These choices range from relatively simple to those that are more complex, costly, or involve energy modeling or performance testing.
Based on feedback from our customers and experience with many building jurisdictions in Oregon, we realized that most builders of Mascord designed house plans were opting for the same two additional measures, so we made these the default choices used in the details and specifications provided on our plans.
Some Oregon Mascord customers will want to know what other energy efficiency construction choices are available to them within the code. In Table N1101.1(2), in “Chapter 11 - Energy Efficiency” of the 2011 O.R.S.C., all available envelope enhancement and conservation measures are outlined.
Bear in mind that the energy efficiency information presented on typical wall sections, and the details and notes found on sheet “G” of Mascord plans relate specifically to 2011 O.R.S.C. prescriptive envelope requirements plus Envelope Enhancement Measure #2 and Conservation Measure “A”.Should you wish to substitute different energy efficiency measures, revisions to plans, details and notes should be made. Depending on the choices, the extent of these changes could be significant. Contact our staff for advice, including fee and time estimates to adjust the drawings to reflect the customer’s preferences. Contact us at 503-225-9161 ext. 707.

