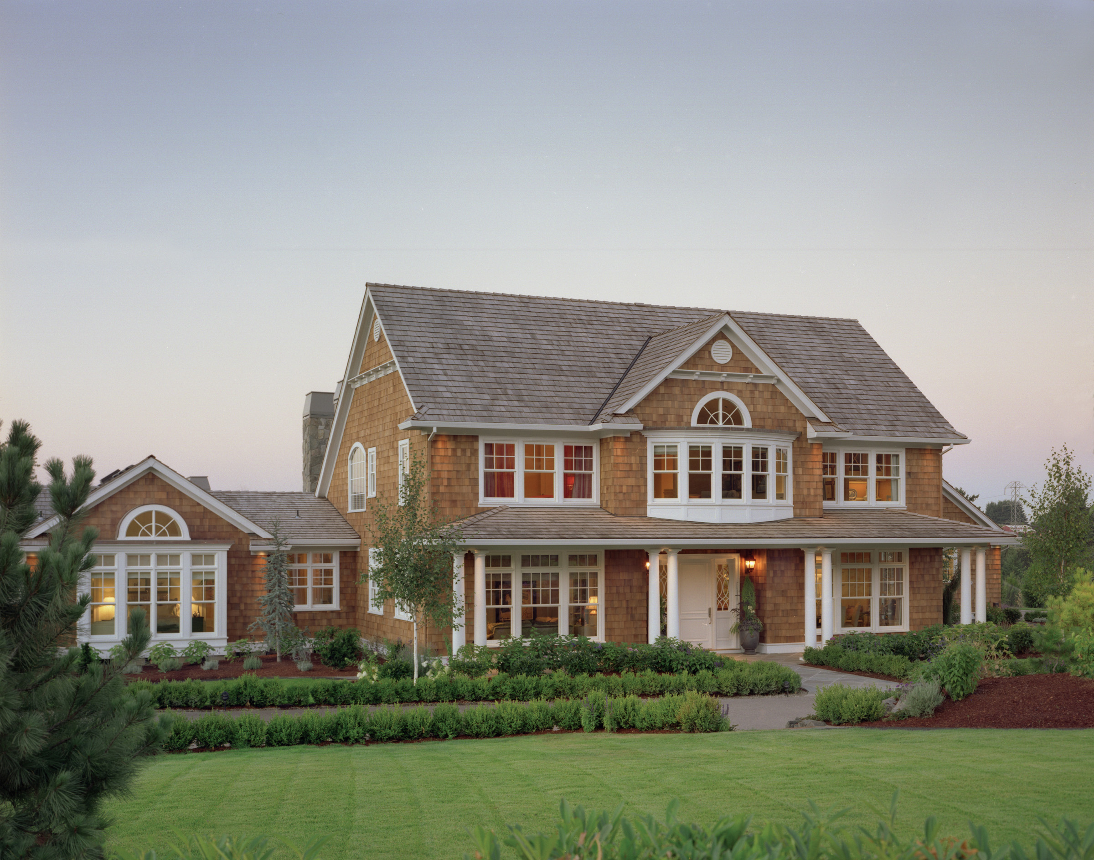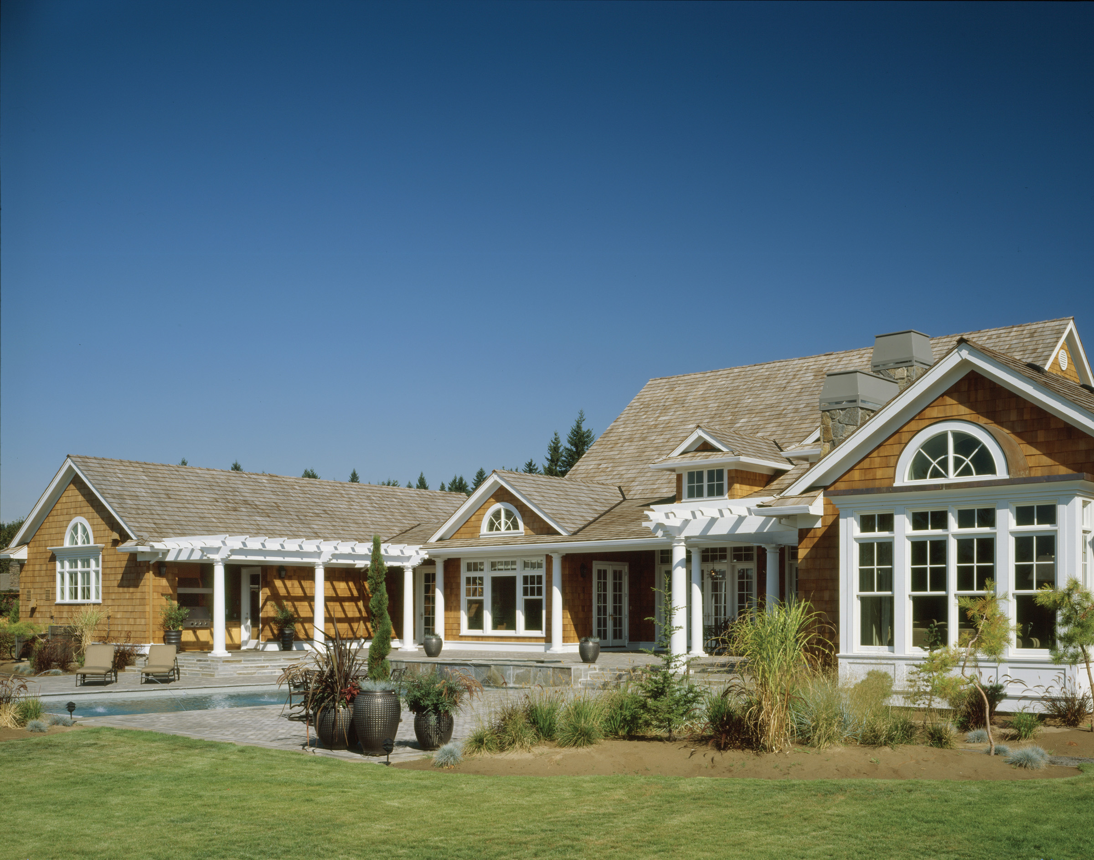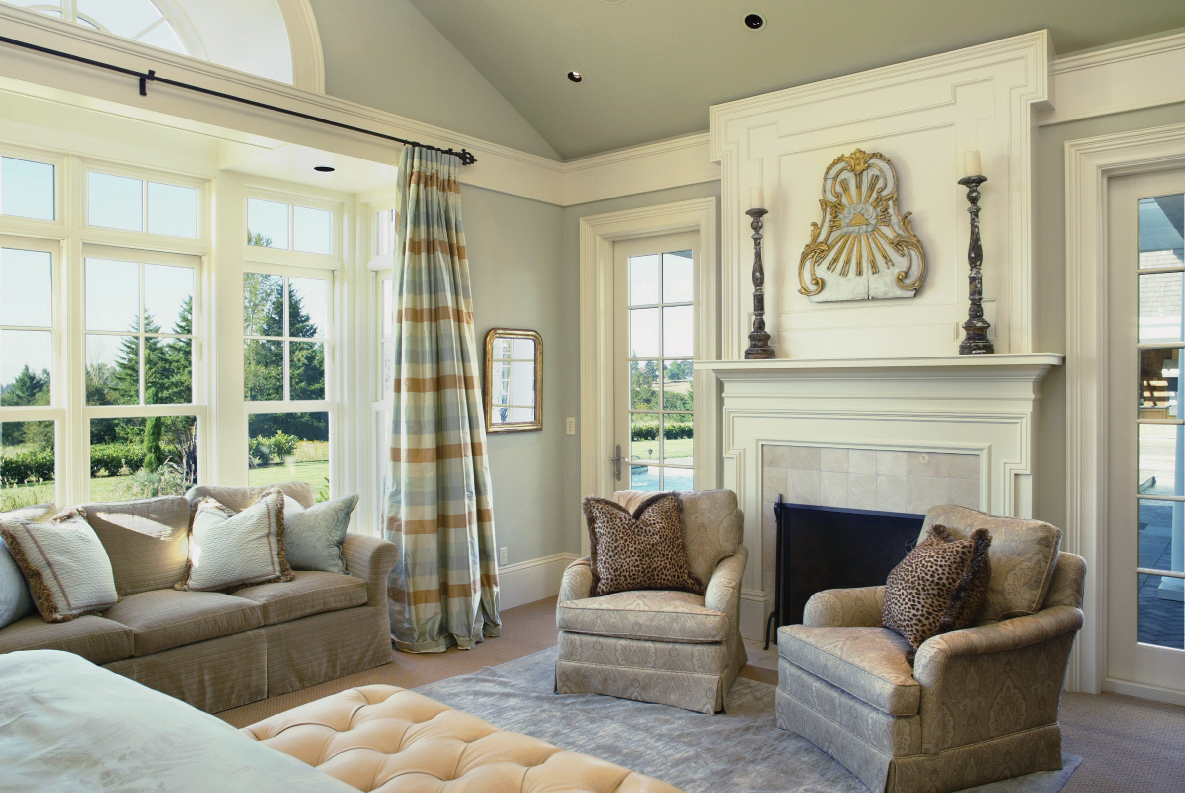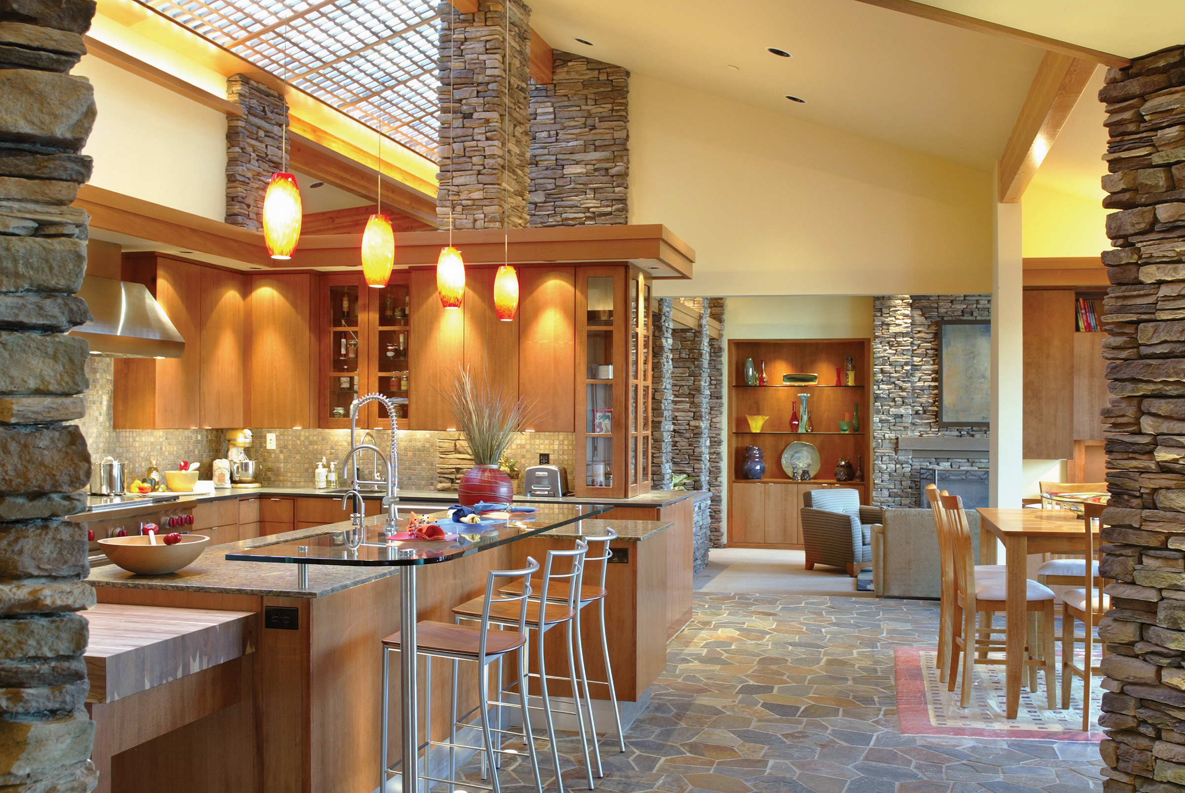NW Natural Street of Dreams
All Categories
About Our Plans Building a Home Building Your Home Green Building Help and Support Hobbies & Recreation Home Building Tips and Information Home Design Home Exterior & Framing Homepage Articles House Plan of the Week How We Work Ideas and Inspiration Industry News Infographics Information & Resources Inspired Spaces Interior Design Kitchens Mascord News Modified Home Designs Outdoor Living Personal Stories Plan Support Products and Services Real Estate Remodeling & Renovating Showstoppers
Alan Mascord Design Associates took part in the 30th Northwest Natural Street of Dreams, with two homes that depict contrasting styles. The contemporary Prairie style features a dramatic 75 foot long skylight, and the traditional East Coast Shingle style, reminiscent of a Long Island vacation home, incorporates more traditional and formal detailing. Both homes were designed by AMDA Design Director Eric Schnell.
The 6,000 square foot contemporary Prairie style home (Plan 1412), built by Blazer Development, is a one story design with essentially four wings extending from a central living area that encompasses a living room, office, guest suite, kitchen, dining room and pool bath. The Children’s Wing is home to 3 bedrooms off a central playroom, and two bathrooms. The Master Suite is in another wing at this end of the house. The Social Wing, at the opposite end of the house, accommodates a family room (which transitions into a theatre room for movies), a game room (just right for a pool table), a studio / gym that incorporates a glass garage door, along with an outdoor living room that includes a fireplace and built-in barbecue.
The focal-point skylight spans 75 feet and runs above the entry, down the hallway to the family bedrooms in one direction, and over the kitchen in the opposite direction. A fine wood grill, constructed of 25, 3’ x 6’ panels, graces the skylight to filter light during the day, and create interesting shadow effects. At night the wood grill is lit by soft up lighting.
Natural materials of stone and wood are prominent throughout the home. “In the Pacific Northwest we connect our homes to the outdoors through natural materials,” Eric explains. “Along with the use of light, they warm a home' s atmosphere and demonstrate that contemporary designs don’t need to be cold and stark.”

The East Coast Shingle design (Plan 2443), built by Wallace Custom Homes, is the smallest home in the show at 4,800 square feet. A more traditional and formal style, this two-story design focuses on a backyard that features a covered verandah, a pool and an outdoor kitchen. The U-shaped main floor offers a sense of enclosure and privacy outside, while providing access to nearly ground-level room.
Entering the home through a foyer flanked by an office on one side and dining room on the other, one is quickly welcomed into a 30’ x 20’ , 2-story great room. Sets of French doors lead to the covered verandah which Eric describes as “an extension of the great room into the back yard.“

A different feature from what is customary in today’s newer homes is the enclosed kitchen. The spacious kitchen (16’ x 28’ with a vaulted ceiling), is visually isolated when in use as a working kitchen. The design gives the great room a sense of enclosure, and its additional wall space gives hanging art a home here instead of in the hall. A five-foot wide doorway between kitchen and great room provide roomy accessibility between the two areas. A butler’s pantry links the kitchen to the dining room.
The main-floor master suite and a guest room compose one wing of the U-shape layout, and a shop and garage make up the other. A bar is located between the great room and office, and a full bath from the outdoor verandah accesses the bedroom wing.

The upper floor houses two bedroom suites with study alcoves, and a media room with vaulted ceiling.
Both homes are on six acre lots.
This is the 16th year Alan Mascord Design Associates has participated in the Street of Dreams, with 25 homes featured over those years.

