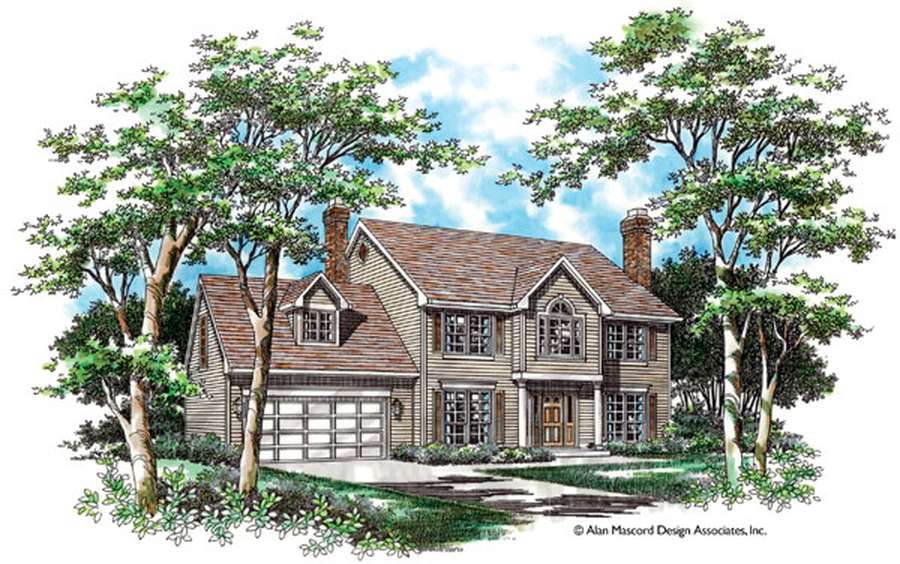A Look at Home Designs: Colonial House Plans
All Categories
About Our Plans Building a Home Building Your Home Green Building Help and Support Hobbies & Recreation Home Building Tips and Information Home Design Home Exterior & Framing Homepage Articles House Plan of the Week How We Work Ideas and Inspiration Industry News Infographics Information & Resources Inspired Spaces Interior Design Kitchens Mascord News Modified Home Designs Outdoor Living Personal Stories Plan Support Products and Services Real Estate Remodeling & Renovating Showstoppers
The colonial house plans category encompasses a variety of home styles brought to America from foreign colonizers in the period between 1600 and 1900. For instance, Dutch colonial styles (predominant in Long Island, New Jersey and the Hudson River Valley) feature stone and brick exteriors, while English colonial home plans (common in New England) are often constructed of wood. Southern colonial house plans often feature large chimneys emanating from the gable areas. And Swedish colonial home plans are in essence the first log cabins brought to America.
Despite this wide array of styles, which stem from the large number of colonizing countries that vied for America, there are certain elements that tie together all colonial house plans, as described below.
Elements of Colonial House Plans
1. Dormer windows and other unique rooflines.In colonial home plans, windows are often double-hung and feature shutters. Roofline details such as dormer windows and eyebrow windows may also be present.
2. Large welcoming hall with rooms on all sides.A common floor plan for colonial house plans is a large entrance hall, surrounded by a living room on one side, a dining room on other side, and kitchen and other private rooms in rear. Usually, the bedrooms are located on the upper story (or stories) of colonial home plans.
3. Columned entrance with sidelights or fanlight details. Colonial house plans often focus on creating an impressive entrance. They may feature intricate front door details, such as sidelights (small glass panels on either side of front door) or a fanlight (a semi-circular window in the door that looks like an open fan). Oftentimes, colonial home plans will also feature tall columns that extend all the way to the roofline. This classic exterior style is clean, symmetrical and welcoming.
4. Multiple stories and rectangular floor plan. While ranch-style home plans are usually single-story creations, colonial home plans almost always boast multiple stories. Additionally, a rectangular, simple foundation is common in colonial house plans.
Benefits of Colonial Home Plans
Colonial home plans are great for families. It can be quite challenging to peacefully share space with one’s family members. Colonial house plans make sharing a little easier by clearly delineating public and private spheres within the home. (Public areas are typically located on lower levels, while more private areas are often on upper stories.)
Colonial house plansare excellent for entertaining guests.The central welcoming hall in these types of homes can easily double as a mudroom, where guests and family members can remove coats and other outdoor accoutrements before entering the main section of the home. Guests also appreciate the central, easy-to-navigate nature of colonial home plans.
Colonial home plans are classically beautiful.The colonial style has been central to American design for hundreds of years. If you choose colonial house plans, you can rest assured that your choice will resonate with all kinds of people.
Note: The home shown above is The Kanabec House Plan 2228A.
