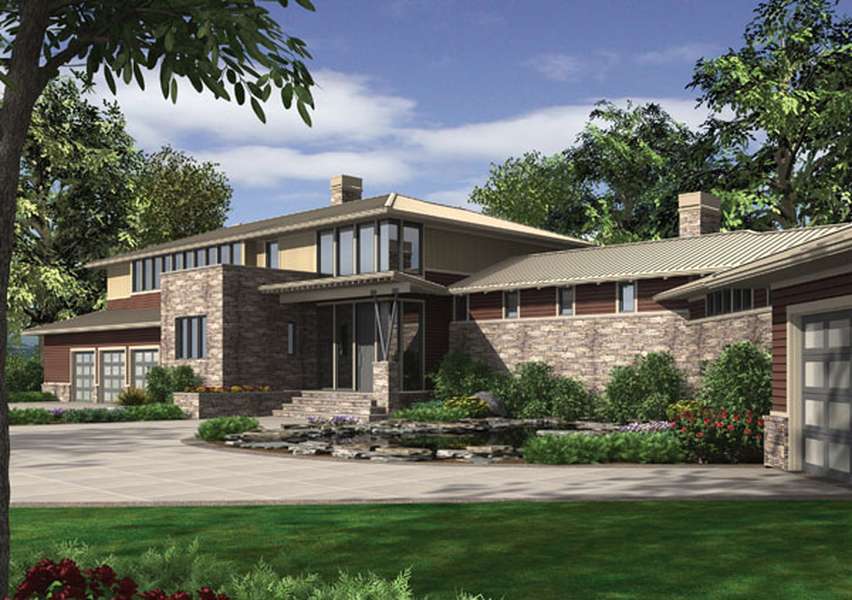Cozy & Contemporary Home Plans: The Modern House Plan's New Warmth
All Categories
About Our Plans Building a Home Building Your Home Green Building Help and Support Hobbies & Recreation Home Building Tips and Information Home Design Home Exterior & Framing Homepage Articles House Plan of the Week How We Work Ideas and Inspiration Industry News Infographics Information & Resources Inspired Spaces Interior Design Kitchens Mascord News Modified Home Designs Outdoor Living Personal Stories Plan Support Products and Services Real Estate Remodeling & Renovating Showstoppers
Refer to “modern” or “contemporary” house plans, and many people envision a cold, uncomfortable atmosphere. However, with thoughtful floor plan design, contemporary home plans can be both sleek and cozy. For instance, a built-in reading corner with windows on two sides adds a sense of comfort and wonder to any room, no matter how modern. Below, we list a few ways leading designers are adding warmth to contemporary home plans.
Let In Plenty of Light
Many modern house plans are minimal in ornamentation. This understated design can facilitate a Zen-like enjoyment of nature, especially when plenty of windows are included in contemporary home plans. The clean, airy feel of modern design allows the eye to focus on the home’s surroundings, rather than a cluttered interior. Non-standard rooflines, common in modern designs, can also allow for more natural light, as upper reaches may be clad in glass. For instance, the two-story foyer of our Aurea house plans (shown above) feels spacious thanks to a floating staircase, water feature and wall of windows.
Create a Clean Façade
The flawless façade of a modern home design hides gutters and drain pipes to convey a sense of solid, simple efficiency. The Aidenhead, contemporary house plans for instance, boast generous overhangs that cleverly conceal drainage features.
Incorporate Natural Materials
The contemporary “California House,” as designed by architect Ray Kappe and others, is comfortable, filled with sunlight and replete with natural materials. Again, the key is in emphasizing visually pleasing elements of a home’s design. For instance, a vaulted great room with natural wood beams and slate accents will feel modern and warm at the same time.
Add Upper Lofts Supported by Concrete Pillars, Steel
Contemporary house plans incorporate modern, extremely strong building materials such as concrete and steel. The strength of these materials allows designers to add open upper lofts that encourage family togetherness without closing off interior space.
Vary Floor Heights to Create Inviting Spaces
Instead of relying on walls to delineate spaces, contemporary home plans often call for variable floor heights. For instance, a fireplace may be put in a slightly sunken area where family members can perch on surrounding benches. This design feature would distinguish the fireplace from the surrounding living room.
Simplicity need not equate with sterility. Contemporary house plans can be both clean and comfortable with the clever design features listed above.
