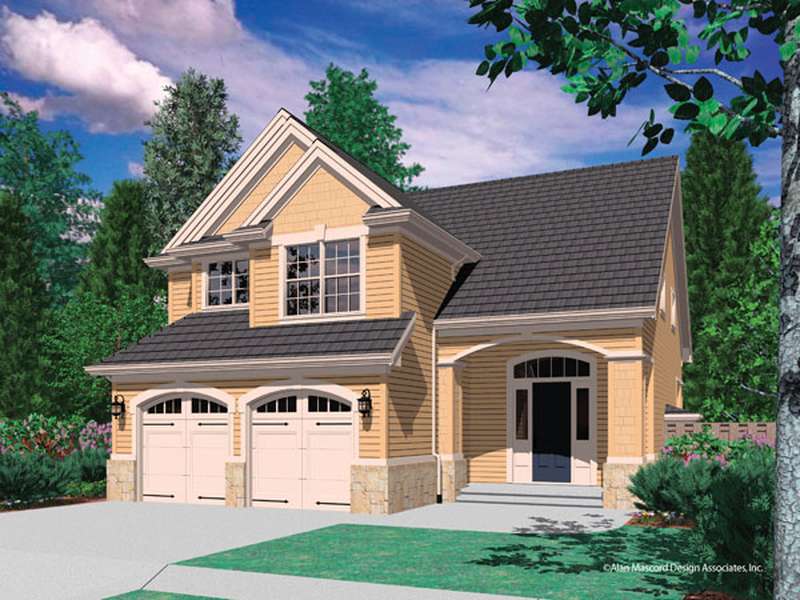Efficiency in Home Design: Narrow Lot House Plans
All Categories
About Our Plans Building a Home Building Your Home Green Building Help and Support Hobbies & Recreation Home Building Tips and Information Home Design Home Exterior & Framing Homepage Articles House Plan of the Week How We Work Ideas and Inspiration Industry News Infographics Information & Resources Inspired Spaces Interior Design Kitchens Mascord News Modified Home Designs Outdoor Living Personal Stories Plan Support Products and Services Real Estate Remodeling & Renovating Showstoppers
There are several reasons for the growing need for narrow lot house plans. First, land is expensive, so homeowners may be better able to afford a narrow lot. Second, many developers are taking advantage of previously empty narrow lots in otherwise densely populated neighborhoods. Finally, many homeowners are happy to compromise on lot shape and size in order to land in trendy areas that are close to city centers. Below, we provide tips on how to maximize livable space in house plans for narrow lots.
Build Up, Not Out
As urban populations grow, city planners are encouraging or requiring more vertical builds. Rather than approving sprawling suburban developments, progressive cities like Portland, Ore., are adding residential skyscrapers. Building up allows for more density in restricted spaces.
Similarly, a sprawling one-story ranch home does not use space as efficiently as a three-story condo built on a postage stamp lot. The bottom line for narrow house plans is this: adding multiple stories will provide more space than a single-story plan.
There are many creative approaches to designing multiple-level house plans for narrow lots. For example, an architect may choose to place a garage and a den on the ground floor. The main door would then be at the top of a set of stairs on the second story. A large great room including the kitchen could occupy the second story, while bedrooms would be located on the third floor. This is only one example of a possible arrangement for narrow house plans.
Add Side Roof Gables to Make Upper Stories Comfortable
A room with a sloped ceiling can become charming (and usable) with the addition of a side gable. A gable is a cutout in the roof; it may be in the form of a dormer window or an eyebrow window. This home feature may be applied to nearly any architectural style. The most important consideration for narrow lot house plans is that side gables add usable space.
Favor Open Shared Areas
A Cape Cod or Victorian house has very clearly delineated rooms. In these traditional floor plans, the kitchen, dining room, living room and family den each have fully articulated walls and doors. This conventional housing style works well when you have unlimited amounts of space. However, it’s not very practical for narrow lot house plans. Today’s families enjoy open, airy spaces – not only does this architectural approach maximize space, it also encourages communication. If you’re designing house plans for narrow lots, omit walls when possible. For instance, you could combine the kitchen, living room and dining room into one large, open area.
Add a Sunroom, Covered Porch or Patio
Exterior livable space makes any home seem larger. House plans for narrow lots are no exception. By tacking an inviting sunroom or covered patio onto the back of your narrow lot house plans, you can increase livable space without exceeding site boundaries.
Take Advantage of Long Sight Lines
Chances are your narrow house plans will feature several layers of rooms, all lined up from front to back. Rather than cutting off these separate spaces with doors, consider leaving wider entrances, all placed in a row. This may seem counterintuitive – you may be asking yourself why a designer would want to accentuate the extreme rectangular shape of narrow lot house plans. The key is that people experience a space as larger if there are long, unbroken lines of sight. By lining up the entranceways to several rooms, you will take advantage of the depth of your narrow, long lot.
Install Interior Windows, Cutouts or Glass Blocks
If the kitchen in your narrow lot house plans feels too cut off from the dining room, why not cut out a section of the separating wall? Likewise, you can make any space seem larger by adding more light – perhaps by adding an interior window between rooms. For more privacy, consider preserving light while obscuring vision with glass blocks.
Carefully Consider Garage Placement
Certain architectural ingredients are notoriously challenging for designers to work with. For instance, architectural masters are often judged by their deft, elegant placement of stairwells. For modern designers of house plans for narrow lots, the garage is one of these difficult features.
The garage is huge, largely unusable and unsightly. Therefore, you may consider placing the garage at the rear of your narrow house plans. This approach works for those with an alleyway running behind their urban lot. Alternatively, you can install a detached garage at a slight angle to the rest of the house. Finally, as mentioned above, you can keep the garage on the main floor but place the main living space on the second floor. All of these garage placement techniques work for narrow lot house plans.
Note: The home shown above is The Corbett House Plan 2154F.
