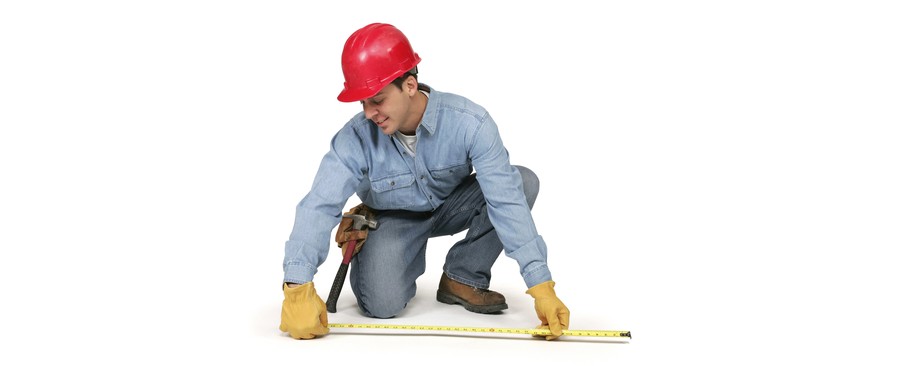Calculating the Square Footage of Residential Homes
All Categories
About Our Plans Building a Home Building Your Home Green Building Help and Support Hobbies & Recreation Home Building Tips and Information Home Design Home Exterior & Framing Homepage Articles House Plan of the Week How We Work Ideas and Inspiration Industry News Infographics Information & Resources Inspired Spaces Interior Design Kitchens Mascord News Modified Home Designs Outdoor Living Personal Stories Plan Support Products and Services Real Estate Remodeling & Renovating Showstoppers
When you're getting ready to build your dream home and you're calculating all the space you and your loved ones need, it's sometimes a little confusing how adding the room sizes up doesn't equal the total areas shown on plan websites or in books. Just to add to it, there are different standards and expectations applied to different geographical areas or jurisdictions, and depending on what your local traditions lie, the calculation we show may differ from your expectation.
The Basics
Where feasible and practical, follow industry accepted standards for area calculations as recommended by the National Association of Home Builders (NAHB) to the American National Standards Institute (ANSI). The pertinent parts of the standards and our deviations are explained below.
How Measurements are Taken
Measurements are taken from the CAD (Computer Aided Design) model of the home design, which depicts the walls, ceilings, and other measurements as represented on your construction drawings.
Measure to the Exterior
The finished square footage of each level is the sum of the finished areas on that level measured at floor level to the exterior finished surface of the outside wall, or to the center-line of a dividing wall in a duplex or town home configuration. Where finished and unfinished areas are adjacent on the same level (like an unfinished garage next to living areas) the finished square footage is measured to the exterior (the unfinished side) of the dividing wall (the garage side).
What about short or double story spaces?
To be included as finished floor space, the usable space of a room (which has more than 50% of it's area more than seven feet tall to be called usable space at all) must be at least five feet tall. In areas such as attics where the roof could slope all the way to the floor, the area calculation only includes spaces where there is more than five feet between the sloping roof and the finished floor. Areas where there is less than five feet may be depicted on the floor plan, but it is not included in area calculations.
Stairs
The stairs between two stories only needs adding to one of the floors. Some home designers add the stairs to the floor above. However, because the hole for the stairs is punched through the second floor (or floor above) - we count that as a hole - and the square footage of the stairs themselves is added to the floor below. Our floor areas for second or third storeys do not include areas where there is no floor framing.
_area-1_900x600.jpg)
Areas Itemized Seperately
Bonus Rooms
Because bonus rooms have the possibility of being finished and included or unfinished and excluded from your final finished living area calculation, we calculate them separately and add a line for the bonus space in the breakdown of areas. You get to choose if you finish and include the area or not.
Storage and Unfinished Spaces
Regular area calculations include any space within the perimeter of the floor, that has a floor, as noted above. Significant areas of a floor deemed optional may be called out separately (such as large storage spaces, or unfinished basements etc) to allow you to easily re-calculate finished living spaces when choosing to finish those spaces.
Garages
Garages are unconditioned and considered unfinished. We calculate garage areas separately and call them out on their own line.
Things not included
- Cantilevered fireplace boxes
- Bay Windows that do not extend to the floor
- Elevator shafts where there is no floor on the storey being calculated.
