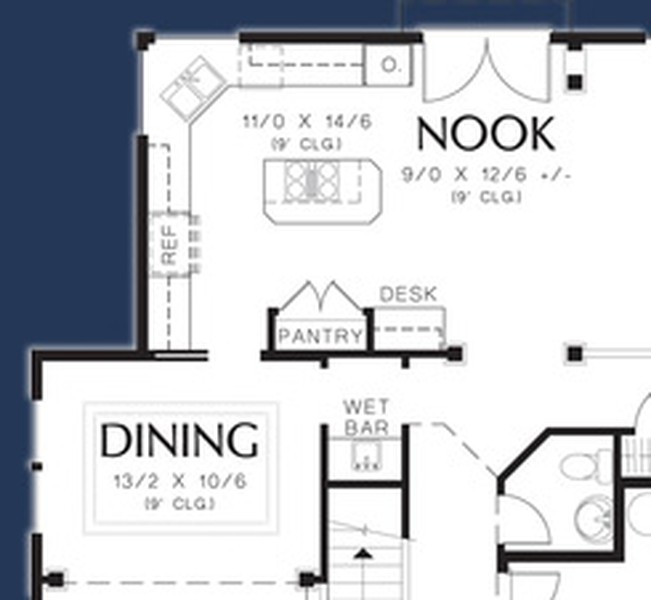Top 5 Design Features in Today's House Plans
All Categories
About Our Plans Building a Home Building Your Home Green Building Help and Support Hobbies & Recreation Home Building Tips and Information Home Design Home Exterior & Framing Homepage Articles House Plan of the Week How We Work Ideas and Inspiration Industry News Infographics Information & Resources Inspired Spaces Interior Design Kitchens Mascord News Modified Home Designs Outdoor Living Personal Stories Plan Support Products and Services Real Estate Remodeling & Renovating Showstoppers
All house plans include a living room, kitchen, bedroom and bathroom. But you're a unique person looking to build a unique home. Maybe you want something to make your house stand out on the block. Here are the top five design features today's consumers are demanding in their house plans:
1. Spacious Kitchen
A floor plan with a big kitchen is perfect for anyone who enjoys cooking or entertaining. The home plans should allow for plenty of counter space, room enough for two people to cook, and storage, such as ample cabinetry and pantries.
2. Extra Rooms
For your floor plans, you might be interested in a “keeping room,” a mid-size family room between the kitchen and dining rooms. Or you could consider a “mud room,” a room just inside the entrance where you and your family can toss off your coats, umbrellas and shoes as you enter your home. The best part about an extra room in your house plans is that you can be creative and change the purpose of the room whenever suits your fancy.
3. Master Suite Modifications
Some homeowners desire home plans that have a sitting area in the master bedroom, complete with a table and chairs – possibly even a television and fireplace in addition to the bed. The master suite should also contain a bathroom. The “his and hers” style is an excellent modification to this setup, and it can be applied to closets, as well. Although a single huge closet is great addition your floor plans, separate closets are much more luxurious.
4. Covered Entrance
An increasing number of homeowners are choosing to incorporate a covered entrance in their home plans. This means covered porches and stoops are becoming more popular, as they provide shelter from inclement weather at the home's main entrance.
5. Storage
Adequate storage is extremely an extremely important factor to include in your floor plans, especially if you have collections, prized possessions or any young children. Accessible and attractive storage options provide an easy way to retrieve special-occasion dinnerware, holiday decorations and toys, as well as a place to keep such items out of sight when not in use.
If you think your budget and style cannot accommodate these requests, think again. Such add-ons have become so popular that many house plans come standard with at least one or two.
Note: The floor plan shown above is from The Sheldon House Plan 2208C.
