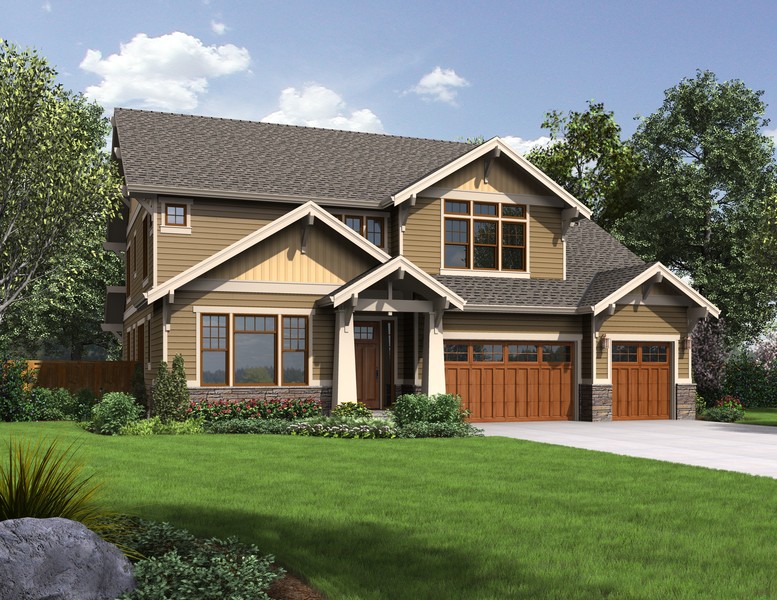The Tualatin: Amenities Abound in Luxurious Craftsman Home Plan
All Categories
About Our Plans Building a Home Building Your Home Green Building Help and Support Hobbies & Recreation Home Building Tips and Information Home Design Home Exterior & Framing Homepage Articles House Plan of the Week How We Work Ideas and Inspiration Industry News Infographics Information & Resources Inspired Spaces Interior Design Kitchens Mascord News Modified Home Designs Outdoor Living Personal Stories Plan Support Products and Services Real Estate Remodeling & Renovating Showstoppers
Craftsman house plans continue to enjoy popularity – and for good reason. When these homes first appeared around the turn of the 20th century, they were renowned for their strong yet cozy design as well as their durability. Back then, it wasn’t unusual for working-class families to build their own Craftsman homes, often from Sears Roebuck kits! Today, Craftsman home plans are again in vogue, thanks to their classic lines, built-in storage, open floor plans and affordability. Below, we’ll introduce you to a top-selling Mascord Craftsman home plan: the Tualatin.
We designed the Tualatin’s exterior to be well-balanced, with a three-car garage on the right, a picture window on the left and a covered porch in the middle. Four roof gables of varying sizes add visual interest to the façade of this house plan. A two-story foyer makes for a breezy entrance. As you enter, the light-filled study and half-bath are to the left. Walking ahead into the generous great room, you’ll admire the full wall of windows onto the covered back porch. The Tualatin has an open floor plan; there’s no wall between the great room and the nook/kitchen area. A walk-through butler’s pantry separates the dining room from the kitchen and adds a touch of formality. Also on this main level: a large guest suite with an attached bathroom and walk-in closet, perfect for the aging parent or boomerang child.
Upstairs, you just might gasp at the beauty of the library, which features four square windows above built-in bookshelves. Grouped around the library are two bedrooms to the left, each with its own full bath; a vaulted master suite with another wall of windows; and a fifth bedroom, which could also double as a game room. The master bath has both a spa tub and a tile shower, as well as an L-shaped walk-in closet with its own window. Our designers have thoughtfully placed windows throughout the Tualatin to create an abundance of natural light.
If you dream of owning the kind of spacious, well-designed home that makes you feel like you’re always on “staycation,” our Tualatin home plan may be just the ticket.
