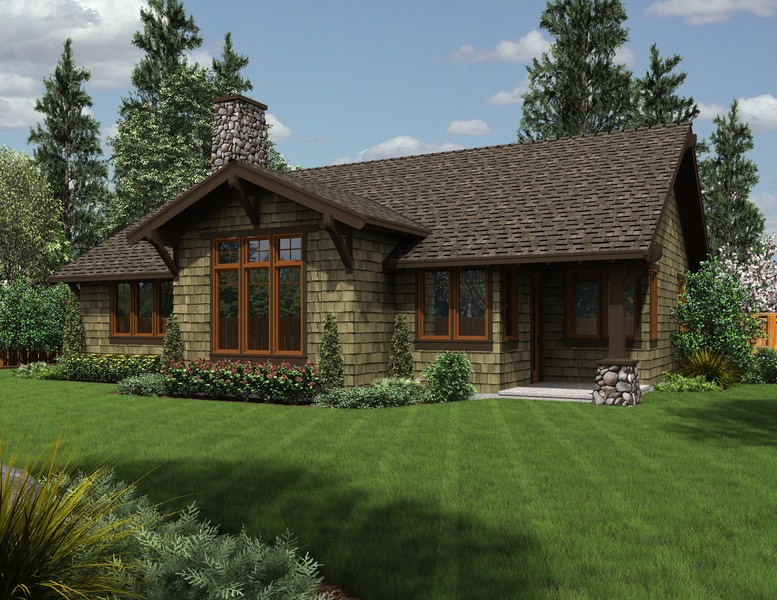A Look at Home Designs: Craftsman House Plans
All Categories
About Our Plans Building a Home Building Your Home Green Building Help and Support Hobbies & Recreation Home Building Tips and Information Home Design Home Exterior & Framing Homepage Articles House Plan of the Week How We Work Ideas and Inspiration Industry News Infographics Information & Resources Inspired Spaces Interior Design Kitchens Mascord News Modified Home Designs Outdoor Living Personal Stories Plan Support Products and Services Real Estate Remodeling & Renovating Showstoppers
The period between 1876 and 1915 saw the rise of the middle class in America as well as the artistic crusade known as the Arts and Crafts movement, which celebrated traditional styles and the simple beauty of handcrafted items. The Craftsman house plan echoes this movement through design simplicity, careful attention to detail and a humanity-focused style.
Craftsman home plans are still very popular today. Here are some of the features that distinguish Craftsman house plans from other styles:
Distinctive roofline. While the Victorian home style features a hip roof disguised by bays and gables, Craftsman house plans display the hip roof proudly. This means the roof slopes gently downward on the sides toward the walls.
Deep eaves. Craftsman home plans are designed for efficiency –and this includes deeply overhanging eaves to protect the home from solar heat and carry away rainwater. You might also see decorative brackets or exposed rafters beneath the eaves on some Craftsman house plans.
Front porches. The front porch became much more common and simplified in Craftsman home plans. The porch is typically shaded by an extension of the front roof and supported by tapered square columns. Traditionally, the porch provided a space for the middle-class family to gather and relax, replacing the rear servants' quarters you might find in a Victorian home.
Wide sash windows. The sash window made a big comeback in Craftsman house plans, but this time they were wider. Craftsman house plans often feature banks of windows that measure six panes across by one pane tall.
Quality materials. From handcrafted stone and woodwork to glass, Craftsman home plans are meant to incorporate a wide variety of high-quality materials and craftsmanship. Designers often use this opportunity to add built-ins such as cabinetry and breakfast nooks.
The Craftsman home is a great choice for homeowners who prefer simple designs and beautiful details.
Note: The home shown above is The Pasadena House Plan 1169A (rear view).
