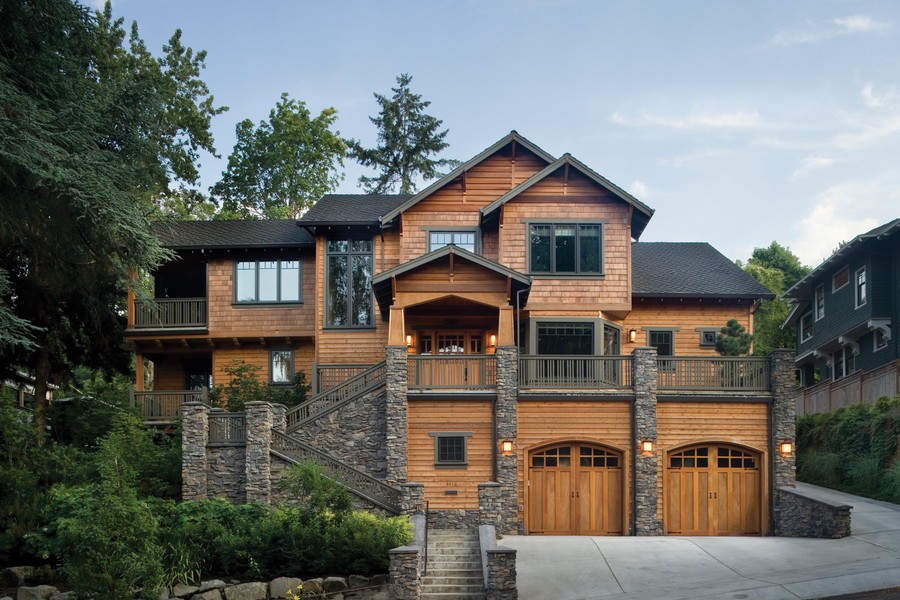The Senath: Stunning Three-Level Craftsman Home Plan
All Categories
About Our Plans Building a Home Building Your Home Green Building Help and Support Hobbies & Recreation Home Building Tips and Information Home Design Home Exterior & Framing Homepage Articles House Plan of the Week How We Work Ideas and Inspiration Industry News Infographics Information & Resources Inspired Spaces Interior Design Kitchens Mascord News Modified Home Designs Outdoor Living Personal Stories Plan Support Products and Services Real Estate Remodeling & Renovating Showstoppers
The Senath is a breathtaking home. These Craftsman home plans include four bedrooms, three full baths and two half baths, as well as a nook, an office, a beautiful covered porch and much more. The home is designed to tuck into a hillside; the slope allows for a three-car garage and storage area in the basement level. But it is in the Craftsman details that the Senath shines. Let’s imagine taking a tour of this beautiful, spacious home.
Walking up to the Senath, your eye traces the stately lines of the home’s many stone columns. As you ascend the stone staircase from the street level to the front door, you mentally take note of the characteristic Craftsman use of natural materials and clean, geometric lines. A columned porch leads you to the front door and through to the foyer, with its 9-foot ceilings and staircase to the second story wrapping around to the left. To the right is the dining room; it has a bay window overlooking the front deck, which is just over the garage. Keep walking around to the right and you find a butler’s pantry, walk-in pantry and activity center with built-in desk. This storage and organizational area leads you to the gorgeous kitchen, which overlooks both the nook and the stunning two-story great room.
What an elegant, inviting space! The great room is vaulted, with a full wall of windows and another level of clerestory windows above. A pair of French doors leads from the great room to the beautiful pergola-covered deck. Built-in bookcases and a fireplace also grace the great room.
Beyond the great room, to the left of the entrance, is a half bath; a rear-facing office with built-in storage; and a guest room with its own walk-in closet, bathroom and deck. As you can tell, the Senath is rife with outdoor living spaces; the main outdoor living space on this floor is the open-air porch in the back. A second fireplace here makes for cozy lounging. A carport and storage area round out this floor.
At the top of the stairs, you notice that this portion of the second story is open to the great room below. To your right: two bedrooms and a bath in-between. A study is between these bedrooms and the staircase. The master suite is to the left of the staircase – and what a luxurious master suite it is. Three side-by-side windows in the bedroom look out onto the street. Their natural light, along with 11-foot ceilings, make this room feel spacious. And the masters of the house can step out onto their own private balcony right off the bedroom. The rest of the master suite wraps around to the right; a beautiful master bath is first. It boasts a spa tub under a corner window, as well as twin sinks, a walk-in shower and a toilet in its own private room. The large walk-in closet has enough room for two to dress simultaneously, as well as a built-in safe.
The only floor we haven’t visited is the basement level, which has a three-car garage, three spacious storage areas and a mechanical room.
As we walk back through the home and exit out the garage, we walk through the comprehensive mud room, with its built-in lockers, bench and coat closet. And last: a half bath, making it easy to duck around the corner from the garage to use the facilities. (Parents will love that less grass and mud get tracked into the home as a result.)
All in all, the Senath Craftsman house plans can comfortably sustain a family as well as guests. This is an ideal home for entertaining, indoors and out. And yet it is designed with that understated Craftsman charm, so it feels comfortable even when there’s only one or two of you home. There’s a good chance the Senath could be your dream home.
