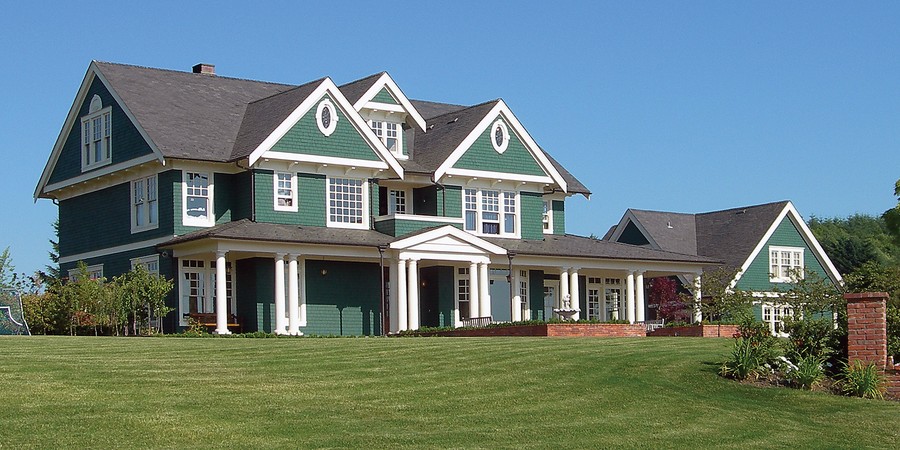Mascord House Plans Provide Essential Features Today's Homebuyers Crave
All Categories
About Our Plans Building a Home Building Your Home Green Building Help and Support Hobbies & Recreation Home Building Tips and Information Home Design Home Exterior & Framing Homepage Articles House Plan of the Week How We Work Ideas and Inspiration Industry News Infographics Information & Resources Inspired Spaces Interior Design Kitchens Mascord News Modified Home Designs Outdoor Living Personal Stories Plan Support Products and Services Real Estate Remodeling & Renovating Showstoppers
For three decades, the National Association of Home Builders Economics and Housing Policy group has been gathering information on buyers’ preferences. This research encompasses many aspects of a home plan, including overall square footage, the number of baths and bedrooms, room layout and even information on outdoor features. The 2012 study found that 65 percent of respondents ranked “living space and number of rooms to meet your needs” as the most influential factor in their home buying decision.
The second most-valued characteristic was “energy efficient features,” which 39 percent of homeowners ranked as a priority. About a third of respondents prioritized proximity of a house to their frequently visited locations.
Design Features Today’s Buyers are looking for in House Plans
Here are a few more details about homebuyer preferences, according to the NAHB’s “What Homebuyers Really Want” survey. One overarching tendency: A home plan’s layout is more important than home location for most buyers.
Open floor plans continue to be popular. The NAHB respondents said they were looking for “a sense of open space.
Kitchen open to family room. About two-thirds of respondents reported wanting this feature in their home plans.
Tall ceilings. Two-thirds of those surveyed in the NAHB study said they were looking for first-floor ceiling heights of 9 feet or taller.
Built-in storage areas. More than 80 percent of respondents said they wanted walk-in pantries, a separate laundry room and extra garage storage space.
Tub/shower in master bath. Although this may surprise the age-in-place enthusiast, the lack of a full tub in the master bath was cited as one of the most unwanted features.
Mascord specializes in customizing home plans to perfectly fulfill clients’ preferences. We’ve created enough customized house plans to know what it takes to design one’s dream home. Once you know what you want, the benefits of custom design are considerable: full control over design and budget, an unusual living area, no buyer’s remorse and the ability to showcase your property’s most breathtaking views. We would be honored to be your design partner – just as we have been privileged to help hundreds of clients create the perfect nests for their families.
Note: The home shown above is The Parnell House Plan 2418.
