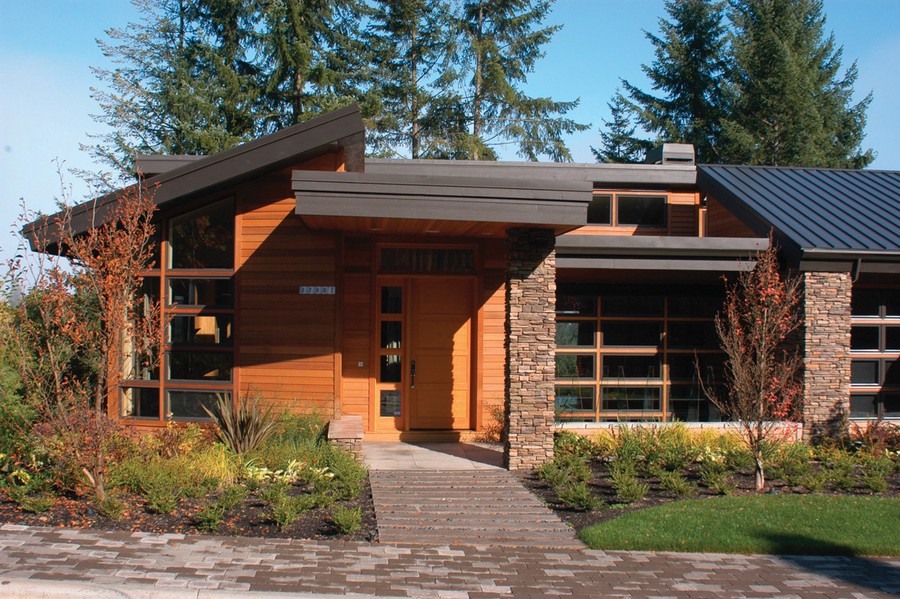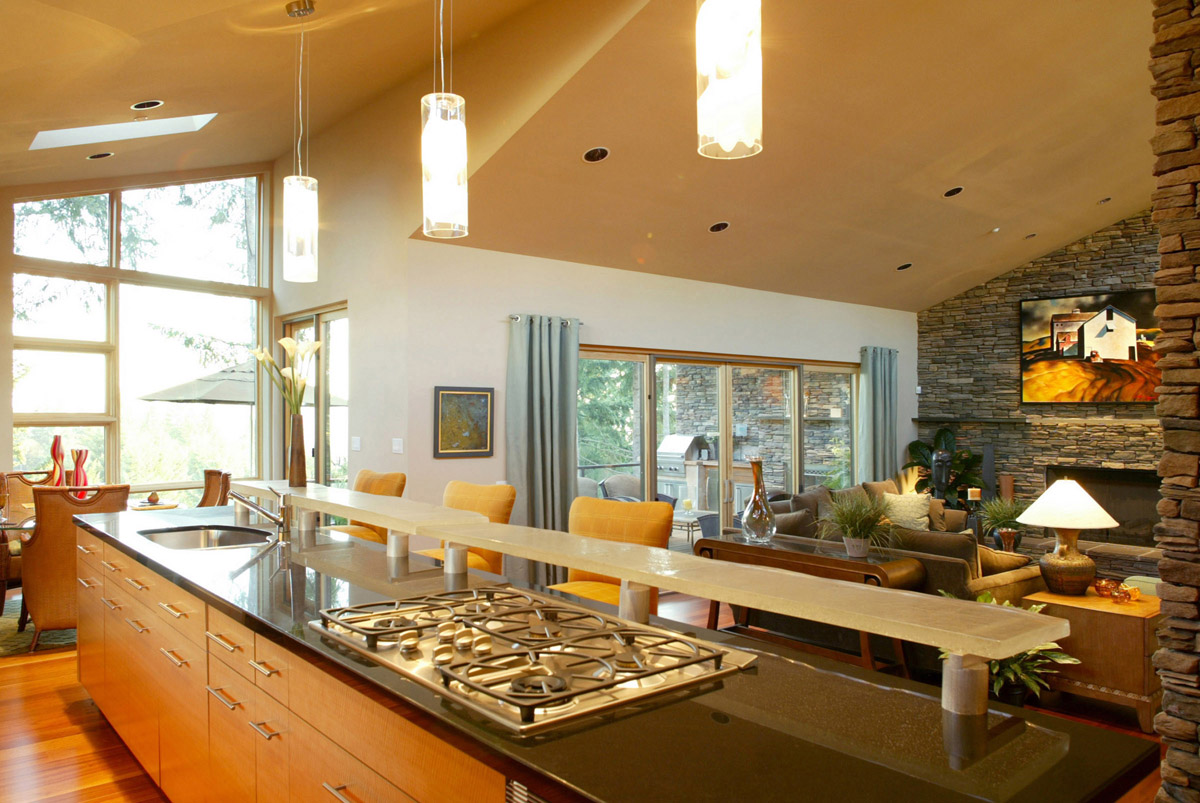Holistic Home Plan Design: Matching Your Interior & Exterior Styles
All Categories
About Our Plans Building a Home Building Your Home Green Building Help and Support Hobbies & Recreation Home Building Tips and Information Home Design Home Exterior & Framing Homepage Articles House Plan of the Week How We Work Ideas and Inspiration Industry News Infographics Information & Resources Inspired Spaces Interior Design Kitchens Mascord News Modified Home Designs Outdoor Living Personal Stories Plan Support Products and Services Real Estate Remodeling & Renovating Showstoppers
Certain design principles apply to all house plans. Proportion, rhythm, creating a focal point—these are the kinds of considerations that interior designers and architects obsess over in a home plan. Today we’re covering a universal and timeless design tenet: Unity between interior and exterior styles.
A consistent interior/exterior theme creates a soothing, enjoyable experience for the visitor and resident alike. Uniformity between indoor and outdoor spaces is pleasing to the human eye. So, if your home’s exterior has a Spanish Colonial feel, it makes sense to continue this theme indoors.
To help you achieve interior/exterior design harmony, we’ve gathered a few characteristics of two of our most popular styles of home plans: Craftsman home plans and contemporary home plans.
Common Elements in Craftsman-style Home Interiors
Built-in bookcases and other built-in storage options, such as bench storage on the porch.
Hardware with a patina. Look to specialty hardware stores to acquire period pieces, such as cabinet handles and drawer pulls. Or you can purchase special patina kits for transforming your current hardware.
Wood throughout. The Craftsman style embraces the use of natural materials, including wood. Create a warm, friendly Craftsman atmosphere by framing the fireplace with wood, for instance. Other potential placements for wood include crown molding, and tongue and groove wall paneling.
Stained glass accents—Frank Lloyd Wright, the undisputed master of the Craftsman style, often included stained glass windows in his house plans. Craftsman stained glass windows are more muted than, say, cathedral windows. And as with overall Craftsman style, stained glass window patterns should be geometric, not pictorial. If the idea of installing a row of stained glass windows seems a bit excessive, you can include this Craftsman characteristic via stained glass window hangings, cabinet doors, and even glass shower enclosures.
Common Elements in Contemporary Home Interiors
Neutral paint colors, including beige, brown, cream, and white.
Clean, simple furniture with little to no ornamentation. Light timbers (birch, maple, oak) are preferred materials for furniture in contemporary homes.
Natural, textured fabrics in neutral tones. Think silk, cotton, linen, and wool. If you need to jazz up a room, consider a single blanket or accent piece in a bold color, or in an audacious geometric pattern.
Lighting fixtures are often metallic in contemporary homes. Lamps and sconces should be used to bring attention to art and other favorite design elements.
If your house plan doesn’t fall into the above categories, a bit of internet research will reveal your style’s unique interior traits. By matching interior and exterior styles in your home, you’ll create a wonderful sense of harmony.
Note: Both photos show The Norcutt House Plan 1410.

