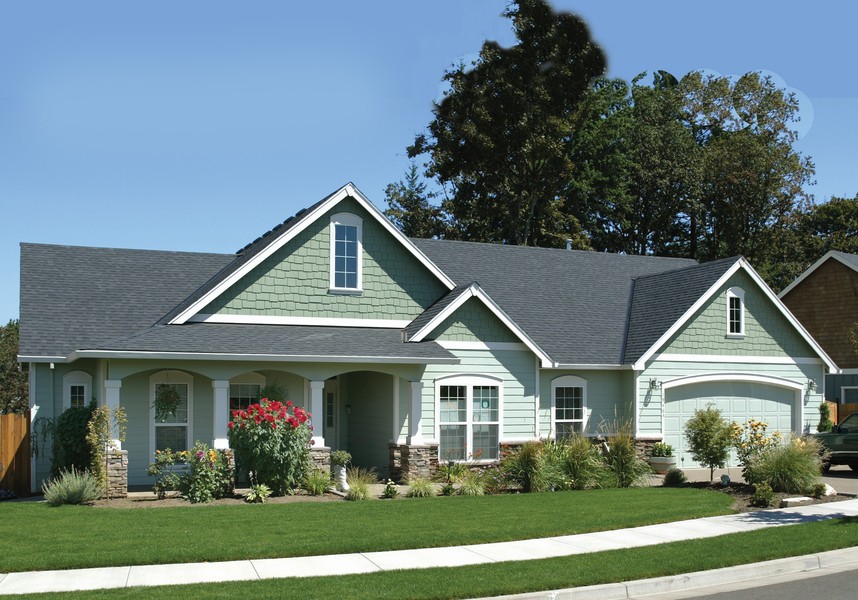Empty Nesters Flock to Ranch House Plans: Single-story Living at Its Best
All Categories
About Our Plans Building a Home Building Your Home Green Building Help and Support Hobbies & Recreation Home Building Tips and Information Home Design Home Exterior & Framing Homepage Articles House Plan of the Week How We Work Ideas and Inspiration Industry News Infographics Information & Resources Inspired Spaces Interior Design Kitchens Mascord News Modified Home Designs Outdoor Living Personal Stories Plan Support Products and Services Real Estate Remodeling & Renovating Showstoppers
The ranch home plan is uniquely American. This simple, clean design style originated in California in the 1930s and was influenced by the area’s Spanish colonial flair. Low-pitched rooflines, large windows and single story designs were major elements of early ranch house plans. A little later, in the 1950s, architects such as Eichler and builders such as Rummer built updated ranch homes, sometimes called Modern West home plans, which featured central atriums, vaulted ceilings, walls of glass and minimalist designs.
Today, ranch house plans are enjoying something of a renaissance as homeowners come to appreciate the benefits of single story living. Empty nesters, who are often ready for a new home style after sending their kids off to college, are especially drawn to ranch homes because of the advantages detailed below.
Benefits of the Ranch House Plan for Empty Nesters
Ease of maintenance. Single story house plans are much easier for the average homeowner to care for, as it’s possible to reach all areas of the home with a regular ladder. A second story adds multiple maintenance challenges – for instance, how do you clean the outside of the upstairs windows? What about reaching the roof? Rather than being forced to hire contractors for second-story work, most empty nesters prefer to live in a single story home for this reason.
Accessibility for all ages. What was once called “age in place” design is increasingly referred to as “universal design,” since it allows access for all people, regardless of age or physical ability. Single story homes are more accessible because there are no stairs to it harder for older people to enjoy all parts of the home. This concern is at the forefront of many empty nesters’ minds.
Flexibility. You never know what life will throw your way. Ranch homes are more flexible than many other styles because they often have open floor home plans and are easier to renovate than multi-story homes. Open floor plans allow for flexible living because they make it easy to move furniture and divide space as needed.
Functionality. Ranch houses enjoy heating and cooling efficiency, as less heat is lost to upper stories, and there is less exterior surface area overall. (The more exterior surface area a home has, the greater the opportunity for hot and cold air to escape.) In addition to saving money on HVAC use, families appreciate that this energy efficiency helps the environment. Other functionality advantages of a single story ranch home design include:
Lots of natural light. It’s easy to add skylights, extra windows and even a sunroom to a single story home.
Extra privacy. The sprawling layout of ranch homes provides improved privacy and reduced noise. Also, the traditional ranch home design separates the main shared living areas from the bedrooms, making it easier for each family member to do as he or she wishes without disturbing others.
Outdoor living. The earliest ranch homes were built in the 1930s in California – a natural location for outdoor living. As such, early home designers often included sliding glass doors and other features to create more indoor/outdoor integration.
All of these qualities make ranch home designs appealing for empty nest homeowners.
Note: The home shown above is The Riverton house plan 1144B.
