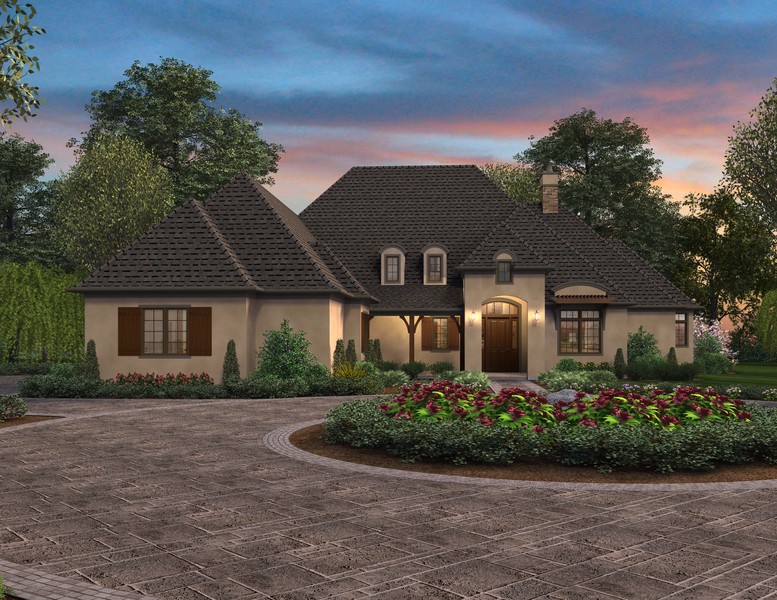The Cherbourg: Single-story House Plan with European Flair
All Categories
About Our Plans Building a Home Building Your Home Green Building Help and Support Hobbies & Recreation Home Building Tips and Information Home Design Home Exterior & Framing Homepage Articles House Plan of the Week How We Work Ideas and Inspiration Industry News Infographics Information & Resources Inspired Spaces Interior Design Kitchens Mascord News Modified Home Designs Outdoor Living Personal Stories Plan Support Products and Services Real Estate Remodeling & Renovating Showstoppers
This week’s featured house plan, the Cherbourg, offers European charm at its best. As we approach the Cherbourg for our exploratory tour, the stucco exterior and steep rooflines remind us of French fairy tales. Walking around to the left of the main entrance, we come upon a three-car garage, cleverly tucked around the corner. Looking up, you spy a set of windows above the garage. Yes, that’s a bonus room; we’ll see it soon. But first, let’s walk through the front door, located underneath a spacious covered porch.
Walking through the front door and foyer, we find ourselves in the Great Room, the heart of these single story house plans. With its vaulted ceiling, fireplace, and open floor plan connecting to the kitchen and dining room, the Great Room makes a comfortable family gathering spot. A wall of windows here looks out onto a back patio. To the left is the kitchen, with its curved island, and the dining room, with sliding doors out onto a covered outdoor living room. This outdoor living space is designed for year-round use; it has its own built-in barbecue and fireplace.
In between the kitchen and dining room, a short hallway leads to two smaller bedrooms, with a Jack-and-Jill bathroom in the middle. Twin sinks offer convenience for bedroom occupants.
Walking back through the home, we find a walk-in pantry and half-bath just off of the kitchen—how convenient! Beyond the pantry is the utility room, which connects to the garage.
We continue back through the foyer, through the great room, and find a street-facing den situated next to the front porch. This is a cozy room, thanks to a built-in window seat with an exterior pergola. Next to the den lie the master bedroom and bath. For privacy, the master suite is located on the other end of the house from the two smaller bedrooms. With 10-foot ceilings, a corner fireplace, and double doors leading to a private patio, this master bedroom is the perfect private haven. The adjoining personal bath features a corner spa tub, a separate shower, and a private room for the toilet. An enormous L-shaped walk-in closet rounds out the master suite.
On first glance, the Cherbourg may seem to be a set of single-story home plans. Indeed, you can live quite comfortably on the first level alone. However, the designers have added a bonus second story where we ascend to find a bonus room/fourth bedroom, as well as two large closets and another full bath. This is the perfect guest room, office, or playroom—as we walk back downstairs your mind is buzzing with potential uses.
All in all, the Cherborg offers comfortable single story living with plenty of privacy and extra space upstairs.
