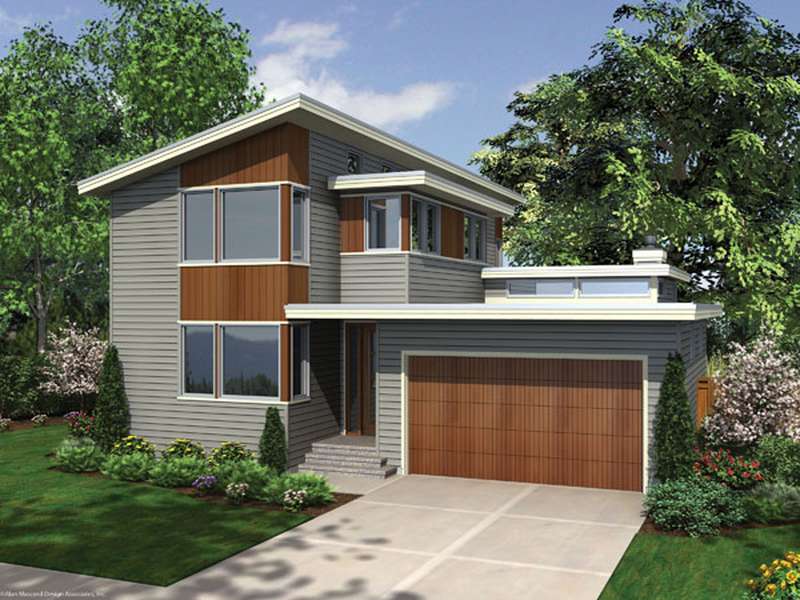The Dain: Warm Contemporary Home with Natural Light
All Categories
About Our Plans Building a Home Building Your Home Green Building Help and Support Hobbies & Recreation Home Building Tips and Information Home Design Home Exterior & Framing Homepage Articles House Plan of the Week How We Work Ideas and Inspiration Industry News Infographics Information & Resources Inspired Spaces Interior Design Kitchens Mascord News Modified Home Designs Outdoor Living Personal Stories Plan Support Products and Services Real Estate Remodeling & Renovating Showstoppers
The The Dain house plans represent elegance with a contemporary flair. Asymmetrical rooflines, neatly divided shared and private spaces and plenty of large windows make this home comfortable and stunning in a completely modern way. Let’s imagine walking through this home to give you an idea whether this could be the right contemporary house plan for your family.
Like many contemporary house designs, the Dain features a shared living space on the main floor and two bedrooms on the top floor. Walking up to the Dain, you’ll notice a garage to the right, with clerestory windows above to provide plenty of natural light. On the right side of the home, a second story rises with a stunning sloping roofline that just shouts “modern.” As you enter via a central covered porch, you’ll notice an office directly to the left; this could also act as a third bedroom.
Walking straight back, you’ll find yourself in the open living/dining/kitchen area. A fireplace and built-in media center complement the great room, with its rear wall of windows. Indeed, the whole rear of the first story is made up of 9 floor-to-ceiling windows. Tall 12-foot, 6-inch ceilings make the living room feel spacious and airy. Wrapping to the left, you’ll find yourself first in the dining room and then the kitchen. An island with a bistro-style counter on one side makes for both comfortable family interactions and gracious entertaining. A half-bath and a utility room with a pantry round out the elements on this level.
Ascending to the second story, you savor how much sunlight enters the Dain – as in many contemporary homes, this overabundance of natural light makes for a wonderful connection to the outdoors. Each bedroom has vaulted ceilings as well as its own bathroom. The master suite is located in the rear, with an archway connecting it to a small hallway with a generous walk-in closet, an L-shaped double sink and the toilet and shower. You’ll note how clever the designer was to have placed the toilet and shower in a connected alcove for privacy. The second bedroom in this contemporary home design faces the street; its bathroom has a full bathtub.
All in all, the Dain modern home plans are compact yet feel spacious. Our designers have gone the extra mile to add as much natural light and height as possible.
