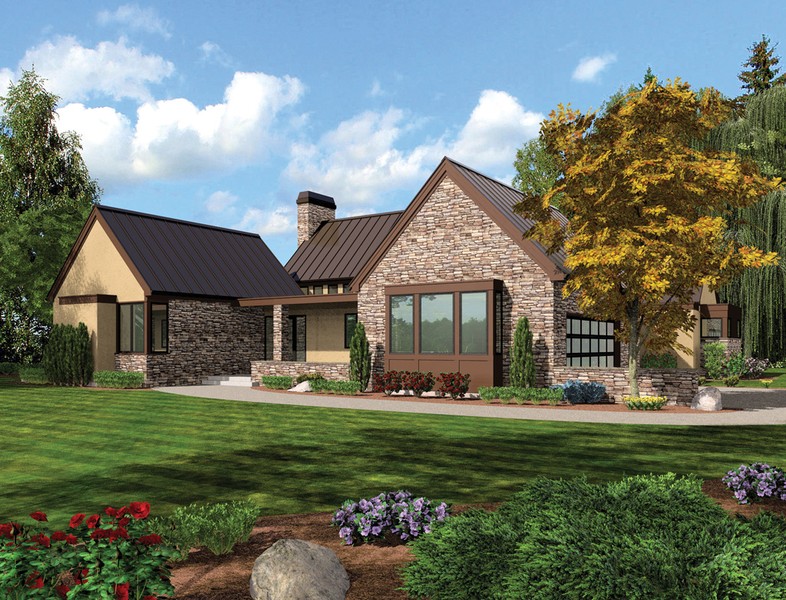The Saxon: Single Story House Plans with Farmhouse Layout
All Categories
About Our Plans Building a Home Building Your Home Green Building Help and Support Hobbies & Recreation Home Building Tips and Information Home Design Home Exterior & Framing Homepage Articles House Plan of the Week How We Work Ideas and Inspiration Industry News Infographics Information & Resources Inspired Spaces Interior Design Kitchens Mascord News Modified Home Designs Outdoor Living Personal Stories Plan Support Products and Services Real Estate Remodeling & Renovating Showstoppers
The Saxon, a single story house plan, features contemporary styling with a European flair and a comfortable farmhouse layout. Clerestory windows in the front and back add natural light, as do walls of windows on every side of the home. Let’s envision taking a tour of this lovely home.
The front porch entry is set back in a small protected courtyard, with the stunning use of natural stone on the façade and porch’s single column. The Saxon’s garage is located on the right side of the home, giving the front exterior a welcoming feel. Two “wings” jut out to protect the two sides of the porch. The wing on the left contains two bedrooms and a shared bath with twin sinks. Outside this bedroom suite is a shared linen closet and an additional half bath for guests. Each of these bedrooms has a set of corner windows, for plenty of natural light. The wing on the right contains the generous two-car garage.
Walking through the beautiful foyer with 9-foot ceilings and a built-in display case, we walk into the gorgeous vaulted grand hall. This beautiful space is flooded with natural light, thanks to clerestory windows on two sides. Moreover, the rear wall of windows retracts to either side to provide an open connection to the covered back porch. The grand hall also features a fireplace with built-in bookcases on either side and a built-in hutch on the opposite wall—perfect for holding dishes and treasures over a large dining table.
The U-shaped kitchen is open to the grand hall, wrapping around to the right. It includes a display cabinet, a central rectangular island, and a double sink overlooking the front porch. The entry to the garage is located between the kitchen and the grand hall; two extra closets, a walk-in pantry, and a utility room with washer and dryer are also found in this area.
The spacious master suite is located at the rear of the Saxon; a small hall with a display niche connects the master suite to the grand communal space. A bonus study or sitting room is also situated here—it would be the perfect reading room for the master couple. The vaulted master bedroom itself has its own cozy fireplace, a corner window onto the backyard, and a large walk-in closet on the other side of the master bath. With its walk-in shower and separate spa, dual sinks, and separate toilet room, this master bath is sumptuous and designed for comfort. The spa is especially appealing; it jogs out from the bathroom and has large windows on three sides.
This set of single story house plans offers countless connections to nature, thanks to plenty of large windows. Because everything is located on one level, homeowners will be able to stay in this home for the rest of their lives, if they so choose. Plus, the jaw-dropping grand room with its retractable wall to the covered back porch makes for the perfect entertaining space on warm summer nights. Gracious, elegant living on one level—that’s what the Saxon offers.
