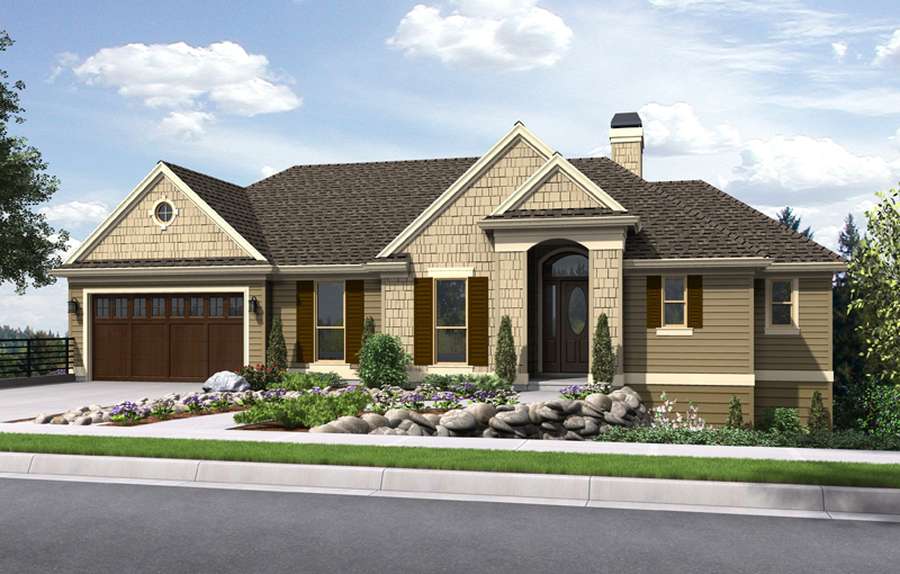The Tumalo: Traditional House Plan with Spacious Daylight Basement
All Categories
About Our Plans Building a Home Building Your Home Green Building Help and Support Hobbies & Recreation Home Building Tips and Information Home Design Home Exterior & Framing Homepage Articles House Plan of the Week How We Work Ideas and Inspiration Industry News Infographics Information & Resources Inspired Spaces Interior Design Kitchens Mascord News Modified Home Designs Outdoor Living Personal Stories Plan Support Products and Services Real Estate Remodeling & Renovating Showstoppers
Today we’re taking a look at one of Mascord’s most popular home plans: The Tumalo. This house plan is perfect for a hillside lot; it includes a generous lower-level daylight basement that will make effective use of a sloping lot. The Tumalo is designed in a traditional architectural style, which means it suits many existing neighborhoods and creates an attractive home for any modern family.
From the front, the Tumalo has a two-car garage on the left and a charming arched, covered entrance to the right. Several roof dormers add charm to the façade of the Tumalo house plan, as do Old World-inspired window shutters. Upon entering the home, a long sight line lets you see all the way to the rear deck, emphasizing the expansive feel of this home. To your right is the spacious master suite, complete with a luxurious spa bath, large walk-in closet, his-and-her sinks and double doors opening onto the back deck. A second half-bath right off the main entrance offers extra convenience (for guests) and privacy (for owners).
To the left of the entrance, you’ll find a den – perfect for the home office or entertainment room – as well as a bedroom with its own bath, which is ideal for a child or guest.
If you walk forward from the front door, you’ll enter the great room – a living and dining room combined into one airy, open shared space – with its 12-foot ceilings and stunning view over the back deck. Wrapping around to the left, in the rear of the home plans, you’ll find the kitchen area. Every chef would feel like a star in this house plan’s kitchen; it has plenty of preparation space as well as a generous island. One thoughtful design feature you don’t see in too many home plans: The island’s stovetop faces out, toward the dining area and great room, making it a snap for the cook to connect with guests and family members.
To reach the garage, you’ll walk through the utility room with its washer and dryer; this room is conveniently located right off the kitchen. The Tumalo’s generous L-shaped garage can hold two cars side by side, with room for a shop in the back. Or you can park a third car or an extra-long vehicle or trailer in the space where the shop would be.
Working back to the great room, you’ll find a set of stairs descending to the daylight basement level. This story is all about enjoyment; it boasts a spacious recreation room with its own wine cellar and wet bar, providing the perfect place to entertain guests or simply relax with your loved ones. Two more rooms on this level can be used for bedrooms, hobby spaces or an in-home gym. A full bath and storage room round out this level of The Tumalo, in addition to a large rear-facing deck.
With two decks, the Tumalo is one of the best home plans for outdoor living on a sloped lot. And if your goal is to maximize the stunning view from your sloped lot, you can’t do much better than this house plan.
