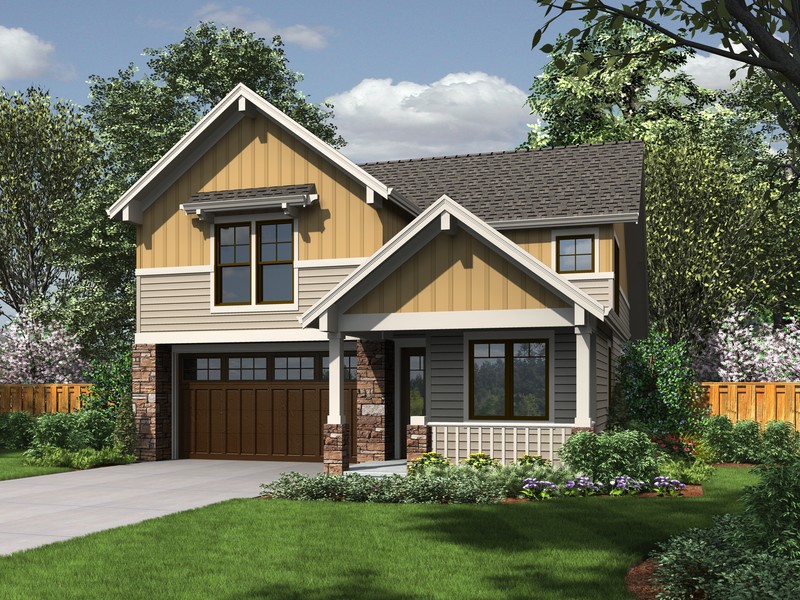The Barnsley: Craftsman Home with Vaulted Great Room, Fireplace & More!
All Categories
About Our Plans Building a Home Building Your Home Green Building Help and Support Hobbies & Recreation Home Building Tips and Information Home Design Home Exterior & Framing Homepage Articles House Plan of the Week How We Work Ideas and Inspiration Industry News Infographics Information & Resources Inspired Spaces Interior Design Kitchens Mascord News Modified Home Designs Outdoor Living Personal Stories Plan Support Products and Services Real Estate Remodeling & Renovating Showstoppers
With its open staircase and vaulted great room, the Barnsley design is a lovely example of our Craftsman-style house plans. It features a low-pitched, gabled roof with deeply overhanging eaves—a very Craftsman touch. The Barnsley also features three full baths, three bedrooms with a bonus bedroom, den or office, a covered patio area in the backyard and a two-car garage. In total, this home is 1989 square feet in size—our designers really packed a lot into a small footprint (34’ by 58’).
Exterior features include decorative rock, large double-hung windows, and an inviting front porch with simple square pillars and the characteristic Craftsman deep overhanging eave for cover. As we enter the home through the front door we immediately encounter the 4th bedroom/den/office/guestroom to the right. This sweet little flexible space has a closet on one wall and a view of the front porch. Moving ahead brings us to the foot of the stairs to the second floor, and to the vaulted great room, which is the heart of activity in the Barnsley home.
The two-story great room is the perfect living space for your family, and for entertaining friends. It features a corner fireplace and two walls of windows. From the great room we flow directly into the spacious, open kitchen and dining room. The Barnsley’s clever open floor plan layout creates well-defined spaces for each room; the dining room is to the rear, with a sliding glass door to the covered patio area. Forward of that is the kitchen, with its wrap-around counter and outward-facing double sink. The great room is open to the kitchen, so everyone can socialize while food is prepared. Between the kitchen and the great room is a short hallway leading to a full bathroom, as well as a door to the garage.
The two-car garage is ample and includes a mud sink, and space for storage.
Winding back to the staircase, we find the master bedroom and two more bedrooms on the second floor. The landing at the top of the stairs overlooks the great room below. There’s a shared utility closet with washer and dryer here as well. Two anterior bedrooms share a Jack-and-Jill bathroom between them. The master suite is to the rear, and has a beautiful view of the backyard. Twin sinks, a generous walk-in closet, and an age-in-place friendly shower complete the master bath in the Barnsley Craftsman house plan.
With its four bedrooms and dual outdoor patio/porch areas, the Barnsley Craftsman home plan is perfect for growing families who appreciate a balance between personal and shared spaces. This design is also perfect for couples who love to entertain and host family functions. The vaulted great room provides the perfect gathering hub, and also allows ease of access to other important social areas such as the kitchen and back porch. The 4th bedroom/den area makes a great office space or guest room as well. If you’re looking for a comfortable yet compact house plan, the Barnsley is a great choice.
