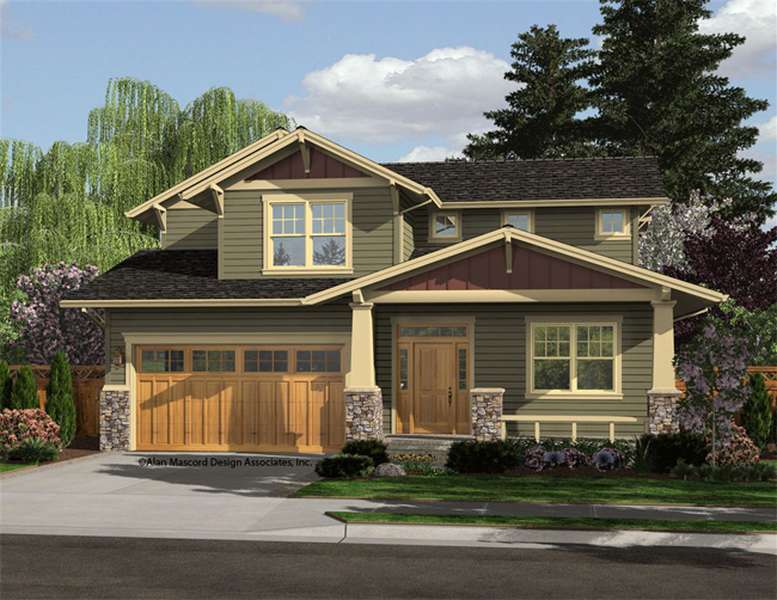The Brentwood: Budget-friendly House Plan Brings Style and Charm
All Categories
About Our Plans Building a Home Building Your Home Green Building Help and Support Hobbies & Recreation Home Building Tips and Information Home Design Home Exterior & Framing Homepage Articles House Plan of the Week How We Work Ideas and Inspiration Industry News Infographics Information & Resources Inspired Spaces Interior Design Kitchens Mascord News Modified Home Designs Outdoor Living Personal Stories Plan Support Products and Services Real Estate Remodeling & Renovating Showstoppers
The Brentwood home plans are Craftsman in style but modern in design. This three-bedroom, two-and-a-half bath home features large windows and plenty of built-ins – hallmarks of all great Craftsman style house plans. As you approach the entrance to the Brentwood, you’ll appreciate its distinctive natural stone columns. A two-car garage is situated to left, while a friendly porch with a built-in bench is located to the right. Multiple gables (containing multiple vaulted rooms) add visual interest to the façade.
Peeping in through the front window, you’ll see an office that looks out onto the front porch and includes a built-in desk. Opening the front door to these home plans, you’ll find stairs slightly to the right and a clever storage area under the steps. Returning to the main hall, you’ll see a half-bath off to the right – perfect for when you’re entertaining guests. There’s also a large closet here, convenient for storing coats and other outerwear. A utility room sits beyond the closet to house a washer, dryer and sink.
If you continue straight forward from the front door, you’ll end up in the vaulted great room, with its built-in shelving to hold your favorite reads and media. What a charming design – the built-in bookshelves surround a cozy fireplace. Practically the whole back wall of the great room is composed of windows. These Craftsman style house plans contain modern design touches, such as multiple windows throughout.
Wrapping around to the left, you’ll find yourself in the dining room, which is open to the great room. The dining room looks out onto the covered back patio area, complete with a distinctive support column. You’ll find yourself daydreaming about this covered back patio, reached via three French doors; what an ideal place to enjoy some shade on a hot summer’s day. The U-shaped kitchen, with a window over the sink looking out onto the backyard, is divided from the dining room space by a kitchen island. As is the case in many modern house plans and designs, this “family triangle” is arranged in an open layout, making the whole space feel larger and improving flow.
All three of the Brentwood’s bedrooms are located on the second story. As you ascend the stairs, you find bedrooms on both the right and left, with a linen closet right at the top of the stairs. The bedroom to the right has a large closet and four windows, while the left has two windows, a closet with double doors and a built-in bookcase along one wall. The bathroom for these two bedrooms is thoughtfully designed with a full tub and a door separating the toilet and bath from the large sink area – great for privacy! There are also three windows, making the bathroom feel larger.
The master suite is located to the back of the second story. It has vaulted ceilings and a walk-in closet. In the master bath, you’ll find two side-by-side sinks and a walk-in shower – great for aging in place. The toilet is contained in a separate room, again providing excellent privacy. The entire master suite is bathed in luxurious light, with three huge windows looking onto the backyard.
The Brentwood home is compact yet feels spacious, modern and comfortable.
