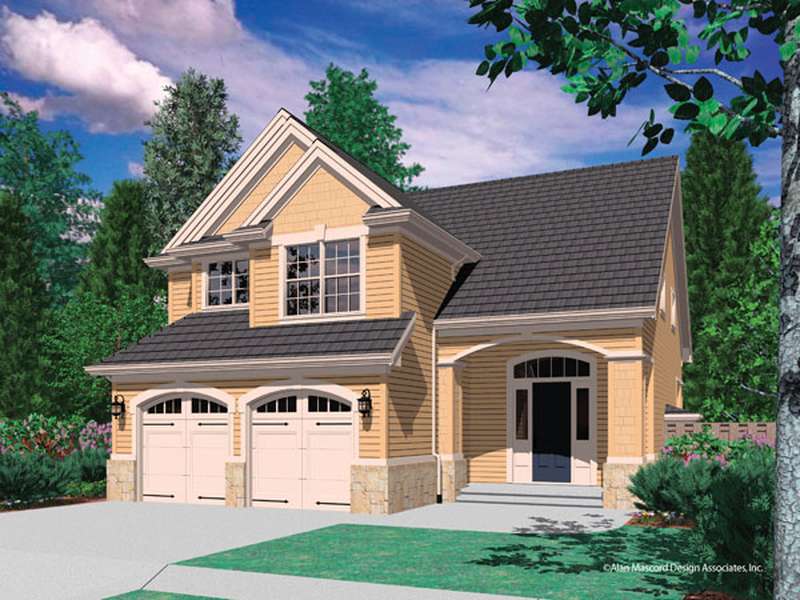The Corbett: Narrow Lot House Plan Offers Sophisticated Amenities
All Categories
About Our Plans Building a Home Building Your Home Green Building Help and Support Hobbies & Recreation Home Building Tips and Information Home Design Home Exterior & Framing Homepage Articles House Plan of the Week How We Work Ideas and Inspiration Industry News Infographics Information & Resources Inspired Spaces Interior Design Kitchens Mascord News Modified Home Designs Outdoor Living Personal Stories Plan Support Products and Services Real Estate Remodeling & Renovating Showstoppers
Narrow house plans don’t have to feel cramped, as proven by this week’s house plan,The Corbett. With three bedrooms and two and a half baths, the Corbett is comfortable for growing families. This home plan includes plenty of windows for a light-filled home. It also boasts dormer windows, a friendly covered front entry, and a more private covered back porch. After a tour of this home, we think you’ll be impressed with how the Corbett offers comfort and ease within a footprint that’s just 36 feet wide by 44 feet long.
While the Corbett’s footprint may be small, entry into this home is anything but. Indeed, it’s a grand entrance. Through the covered porch, the front door leads directly into the two-story great room, with its wall of windows overlooking the back porch. A fireplace here would add crackle and coziness on winter evenings. The great room is open to the dining area and the kitchen. A built-in desk in the dining room acts as a family command center, while a large pantry closet offers plenty of storage for the chef. The family will surely gather in the kitchen, where the kitchen island offers counter-level seating on one side. A half bath is just off the kitchen here—ideal for party guests and family members alike.
The only other thing on this floor is the generous two-car garage, so let’s ascend the stairs opposite the fireplace in the great room and explore the second story. Two smaller bedrooms face the street; each has a gorgeous dormer window and a large closet. These two bedrooms share a bath with a full tub.
The master suite is located in the rear of the home, over the kitchen and dining room. With vaulted ceilings and a large pair of windows looking onto the backyard, the master bedroom feels airy and yet private. It is complemented with a large walk-in closet. The master bath has a full shower/tub, and two sinks. Two full baths on this level means family members won’t have as much reason to argue over bathroom time.
As we descend back to the main floor, you remark on how the Corbett fits a lot into a small package. Indeed, this is the perfect home for a family looking to build a comfortable home on a small lot. As far as narrow lot house plans go, this one is beautiful, functional, and comfortable.
