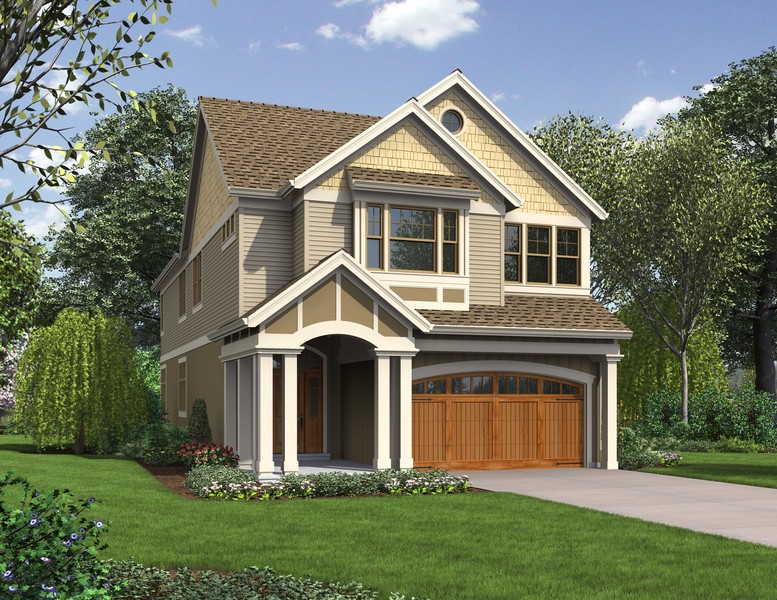The Laurelhurst: A Large Home Plan for Narrow Lots
All Categories
About Our Plans Building a Home Building Your Home Green Building Help and Support Hobbies & Recreation Home Building Tips and Information Home Design Home Exterior & Framing Homepage Articles House Plan of the Week How We Work Ideas and Inspiration Industry News Infographics Information & Resources Inspired Spaces Interior Design Kitchens Mascord News Modified Home Designs Outdoor Living Personal Stories Plan Support Products and Services Real Estate Remodeling & Renovating Showstoppers
Front and back porches, vaulted ceilings, five bedrooms and a shop? It’s hard to imagine all of these “extras” could be packed into a house plan for narrow lots, but our Craftsman-style Laurelhurst home plan proves that good design can turn even narrow lot house plans into a comfortable home for any family.
When approaching the Laurelhurst home design, you’ll immediately delight in its deep covered front porch, perfect for neighborly interactions and front-porch gatherings. A two-car garage stands to the right of the porch; its classic wood door seems friendly, too. Entering the home, you’ll savor the foyer with its elevated ceilings and convenient cloak closet to keep messy jackets, rain boots and umbrellas out of sight. A staircase to the second story is to your left; straight ahead is the dining room and great room. The combined kitchen, living and dining room area make these narrow lot house plans feel expansive. The great room here is aptly named; it includes a corner of full-story windows that offer a tantalizing view of the backyard and plenty of natural light for the most frequently used part of the home.
Wrapping around to the right is the kitchen and nook, and at the very back a second, more private covered porch. A few special features in the kitchen, such as a corner walk-in pantry, add convenience and comfort. Completing a full circle back to the front of the home, you’ll find an extra room that may be used as a den, playroom or fifth bedroom. Finally, you’ll end up in the shop, an extended space at the back of the garage. Whether you use it as an actual shop or for some other purpose, this extra space is sure to come in handy. In the very center of the main floor is a full bath. Overall, this main living floor feels brighter and more open than your average house plan for narrow lots.
Ascending to the second floor, you’ll find a vaulted media room that’s open to the floor below via the foyer. This space makes for a great play room or office – you can even include a built-in desk here. Bedrooms on this floor include two in front, one on the side and a vaulted master suite in the back. The front bedrooms are charming – they sport grand windows to which you can add window seats. There’s plenty of closet space in all of the bedrooms as well as in the upstairs washer/dryer room and linen closet. The smaller bathroom on this floor features twin sinks and a bathtub. The master bathroom has a spa, 9-foot ceilings and a shower, as well as a spacious walk-in closet. Luxurious amounts of sunlight pour into the master bedroom on this floor, thanks to a corner of windows, creating the perfect sanctuary.
If you’re looking for a spacious, elegant, naturally bright home, the Laurelhurst could be right for you.
