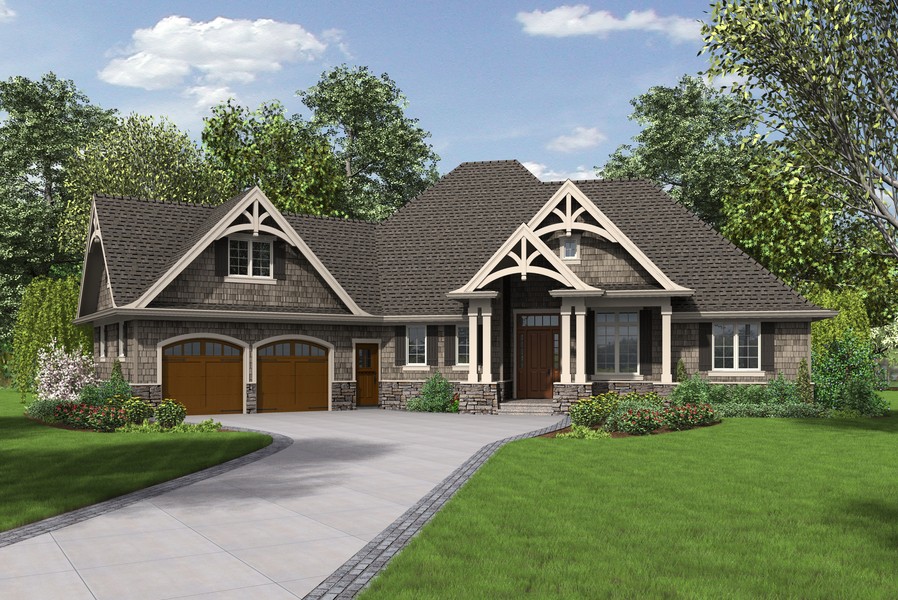The Ripley: Single-story Craftsman House Plan with Tons of Outdoor Space
All Categories
About Our Plans Building a Home Building Your Home Green Building Help and Support Hobbies & Recreation Home Building Tips and Information Home Design Home Exterior & Framing Homepage Articles House Plan of the Week How We Work Ideas and Inspiration Industry News Infographics Information & Resources Inspired Spaces Interior Design Kitchens Mascord News Modified Home Designs Outdoor Living Personal Stories Plan Support Products and Services Real Estate Remodeling & Renovating Showstoppers
The Ripley is one of our most popular Craftsman home plans. It’s perfect for families who are looking for plenty of room. With three bedrooms, two and a half baths, and a bonus upstairs room that could easily be an office, playroom, or guest bedroom, this home has plenty living space. Not unlike a single story house plan, The Ripley’s main living areas are all encompassed on the ground floor, making it an ideal age-in-place home. Let’s take an imaginative tour of this home.
With a two-car garage angling off to the left, the Ripley’s curved façade seems to embrace the visitor. A door next to the garage acts as an informal entrance; under a covered porch with two beautiful gables sits the front door. Entering here, you find yourself in a lovely foyer with eleven-foot ceilings. Walking forward, you enter the vaulted great room, which flows out, through a set of double doors, to the vaulted outdoor living room. A vision enters your mind of a late summer shindig, friends gathering around cozy fires crackling in the fireplaces here, fending off the first hints of winter’s chill. Both the great room and the outdoor living room boast a fireplace. The great room also has a built-in media center.
The rest of the home radiates off this stunning shared living space. Walking in a clockwise pattern from the foyer, the main floor includes an office with a window seat looking over the front porch, two bedrooms with a Jack-and-Jill bathroom in-between, the outdoor living room, the open dining room and kitchen, and in the back corner, the master bedroom. Wandering back to the entry foyer, you see a hall off to the left; this contains a half bath, the utility room with its washer and dryer, stairs to the upper story, and a door to the garage.
Wandering upstairs, you find yourself in a generous over-garage bonus room with nine-foot ceilings and two large windows. This sunny space can act as flexible room, providing extra storage or living area as needed.
As we walk through the main floor one more time, you notice all kinds of thoughtful details: the curved kitchen island that naturally includes the chef in socializing; the built-in storage in the dining room, master bedroom, and other bedrooms. You can definitely see yourself relaxing in the master suite, which includes a spa bath as well as a shower.
This home could easily be the model for the American Dream, a place where youngsters can grow and parents can age in comfort. All in all, the Ripley is the perfect Craftsman design for all stages of life.
