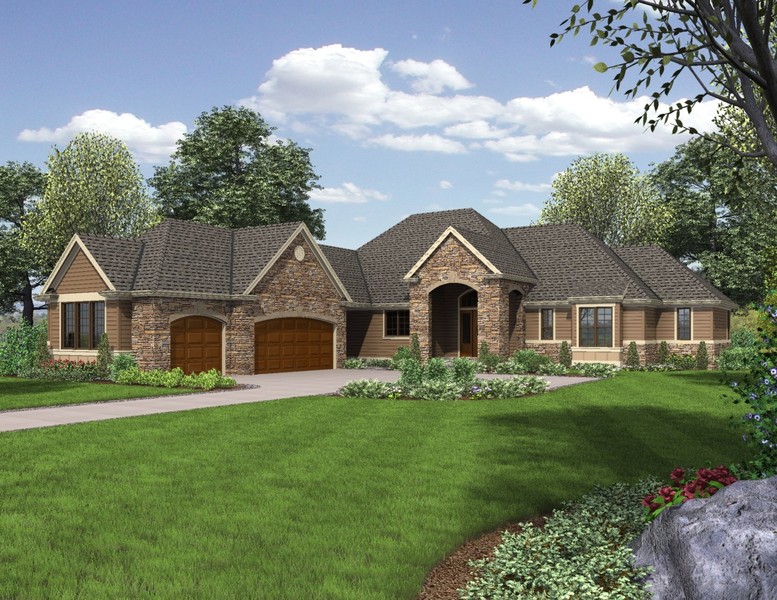The Bridgeview: A Traditional House Plan with Craftsman Style
All Categories
About Our Plans Building a Home Building Your Home Green Building Help and Support Hobbies & Recreation Home Building Tips and Information Home Design Home Exterior & Framing Homepage Articles House Plan of the Week How We Work Ideas and Inspiration Industry News Infographics Information & Resources Inspired Spaces Interior Design Kitchens Mascord News Modified Home Designs Outdoor Living Personal Stories Plan Support Products and Services Real Estate Remodeling & Renovating Showstoppers
The Bridgeview house plan is one of several house plans and designs in our Traditional House Plan category. This grouping of homes could also be called neo-eclectic, since they borrow from different architectural styles to create a familiar yet distinctive impression. Traditional house plans are excellent for suburban living, but they’ll also complement a more traditional neighborhood. The Bridgeview house plan mainly borrows from the Craftsman style, as seen in its exterior stonework and covered front porch.
The Bridgeview has two entrances. Under the covered front porch with its stone columns, the formal entrance leads into the great room – an airy, vaulted space with a huge arched window facing the back yard. The other entrance (sometimes called the “tradesman’s entrance”) is less formal; it provides convenient daily access for the family and leads into a mudroom, with a bench and plenty of space for coats and other accessories. From the mudroom, you can access the three-car garage, laundry room and kitchen/dining room. Enthusiastic chefs will adore this kitchen, with its large, curving island, including a double sink. The dining room features double French doors leading to a lovely outdoor living area.
Just off the dining room, you’ll find a hallway leading to two bedrooms, each with its own full bath. The vaulted master bedroom is on the other side of the great room, off of a second small hallway. (These hallways are a smart addition to our house plans and designs, as they add a sense of privacy and help with noise reduction.) The master bedroom boasts a large arched window like the one in the great room. If you love to unwind in your own personal sanctuary, you will love the master bath in the Bridgeview house plan. It includes both a spa tub and a separate walk-in shower, as well as twin sinks. A spacious walk-in closet links to the master bath, as well. Off of the same hallway is a den – perfect for a home office, TV room or library. A half-bath next door is convenient for guests who don’t want to venture into the bedroom areas.
The Bridgeview house plan is excellent for those interested in age-in-place living; because it’s all on one floor, it poses far fewer challenges for those with disabilities. We also recommend the Bridgeview as one of our best house plans and designs for entertaining, as its large great room and connected kitchen and dining room make it easy to throw parties in style.
