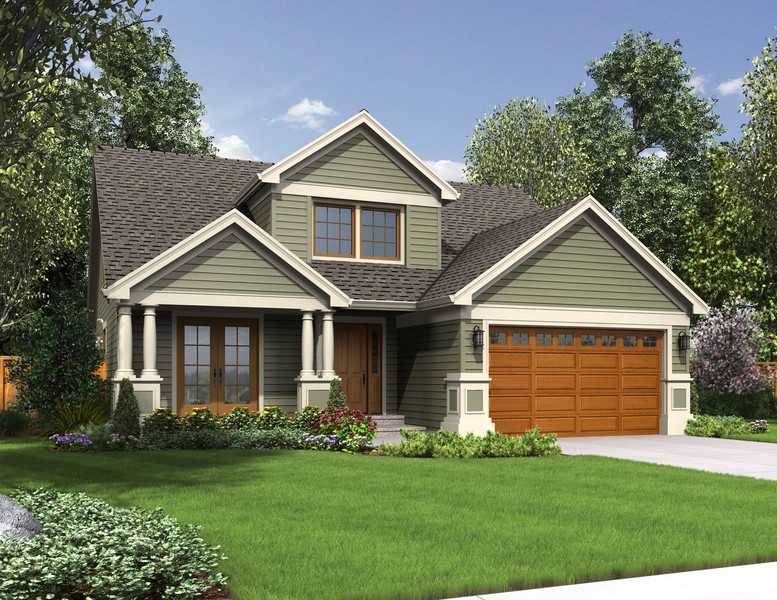The Wellborn: Spacious 2-Level Living Takes the "Small" Out of Small House Plan
All Categories
About Our Plans Building a Home Building Your Home Green Building Help and Support Hobbies & Recreation Home Building Tips and Information Home Design Home Exterior & Framing Homepage Articles House Plan of the Week How We Work Ideas and Inspiration Industry News Infographics Information & Resources Inspired Spaces Interior Design Kitchens Mascord News Modified Home Designs Outdoor Living Personal Stories Plan Support Products and Services Real Estate Remodeling & Renovating Showstoppers
Small house plans are popular among homeowners for many reasons: They bring significant energy savings; they fit on all kinds of lots; and they greatly reduce a family’s carbon footprint. However, the cramped feel of some small home plans is understandably out of favor among modern homeowners. Fortunately, some small home plans, such as this week’s featured home, the Wellborn, offer both a compact size and a comfortable living experience.
To take you on a descriptive “walk-through” of the Wellborn, we’ll begin at the front façade. A single dormer on the second story adds a friendly feel, while a pair of double columns supporting the covered porch provides traditional grace without pomp. A double garage is on the right as you face the home.
Entering through the covered entry, you’ll face a staircase to the second story. A den or extra bedroom is on your left. Peeking in, you can easily imagine retreating to this room for peace and quiet. A set of French doors leads from the den to the covered front porch.
Returning to the foyer of the Wellborn small home plan, you’ll continue straight ahead to the stunning vaulted great room. This room is bathed in light, thanks to two stories of multi-paned windows. More columns adorn the entrance to the great room – what an impression this will make on guests! You’ll also admire the fireplace with its built-in storage units on either side.
The Wellborn’s open floor plan allows these small home plans to feel spacious. The dining room is adjacent to the great room and exits to the backyard via French doors. (This is the perfect place for a patio, should you choose to add one.) The kitchen is separated from the dining room by a half wall, which supports a cooktop peninsula. This design allows for extra workspace in the efficient L-shaped kitchen.
Returning back to the foyer, you’ll see a triangular half-bath, ideal for visitors. Walking past this half-bath, you’ll enter the vaulted master suite, found in the quiet back corner of these small home plans. The master suite boasts plenty of natural light, as well, with a large set of multi-paned windows looking onto the backyard. A walk-through master bathroom leads to a spacious walk-in closet.
The master bath is another room of the Wellborn that benefits from thoughtful design. Double sinks face a built-in spa bath with a window onto the side yard. A separate doored entry leads to the toilet and shower – this arrangement adds precious privacy for the main couple living in these small house plans.
To wrap up our tour, we’ll return to the staircase directly facing the front door. Ascending to the second story, you’ll notice two extra bedrooms, one on either side of the staircase. A gallery here looks out over the great room below, while the space next to the staircase is also open to the underlying foyer. A full bath provides convenient access to facilities for these upper-story bedrooms.
The Wellborn proves that bigger isn’t always better. With plenty of space for a growing family; a gorgeous great room that’s perfect for entertaining; and a wonderful sense of flow due to its open design, the Wellborn offers spacious two-story living that takes the “small” out of small house plans.
