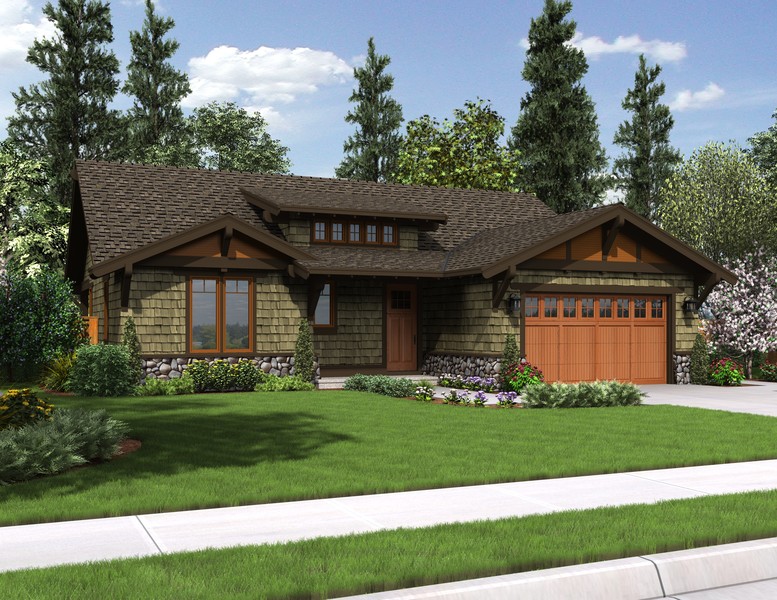How to Preserve the Style of Your Historic Craftsman House Plan
All Categories
About Our Plans Building a Home Building Your Home Green Building Help and Support Hobbies & Recreation Home Building Tips and Information Home Design Home Exterior & Framing Homepage Articles House Plan of the Week How We Work Ideas and Inspiration Industry News Infographics Information & Resources Inspired Spaces Interior Design Kitchens Mascord News Modified Home Designs Outdoor Living Personal Stories Plan Support Products and Services Real Estate Remodeling & Renovating Showstoppers
Own a Craftsman home? Consider yourself lucky, becauseCraftsman house plans make truly beautiful homes. However, keeping them up does require plenty of research and dedication. This blog discusses how to honor a Craftsman’s unique interior and exterior features. Whether you’re remodeling your home or looking to add historical accuracy to a set of new Craftsman home plans, we’ve got you covered.
Here are a few ways to preserve a historic Craftsman home plan while honoring its unique history at the same time.
Replace fixtures (knobs, molding, doors, etc.) with parts that match the period. This holds true even if you are modernizing, as it can be jarring to walk into an ultra-modern kitchen that doesn't match the exterior. Moreover, this clash of styles can drag down your home value.
Some Craftsman house plan parts or features might not be replaceable, but in these cases it may be possible to find a local craftsperson, such as a carpenter, who can provide a part that fits the original era of the home.
Check out local antique and restoration hardware shops for replacement parts and fixtures. Also look around your own house to see if previous owners stashed any extra parts in the attic, basement, or garage.
For exterior inspiration, take a walk around the neighborhood to get ideas. Connect with others who have completed similar remodeling tasks. Stay true to the period by making sure that exterior renovations match the Craftsman style.
If you are planning an addition, make sure that the new roofline matches the original roof pitch.
Keep floor plans simple. Experts advise against knocking down walls just to add more floor space. Rooms in many Craftsman home plans are designed to flow from public to private. Large open spaces, while popular in modern floor plans, can disrupt this original design style.
Before you replace windows, consider the cost, but also the style. Some energy-saving options are designed to match the Craftsman style.
Most of all, stay inspired and develop a solid plan before taking action.
Finally, don’t be afraid to talk to other homeowners. There are large communities of Craftsman owners across the country that stay in touch via the web. Online forums offer a wealth of information on Craftsman renovation. By researching Craftsman renovation options, you’ll be honoring your home’s history while increasing your family’s comfort.
Note: The home shown above is The Pasadena House Plan 1169A.
