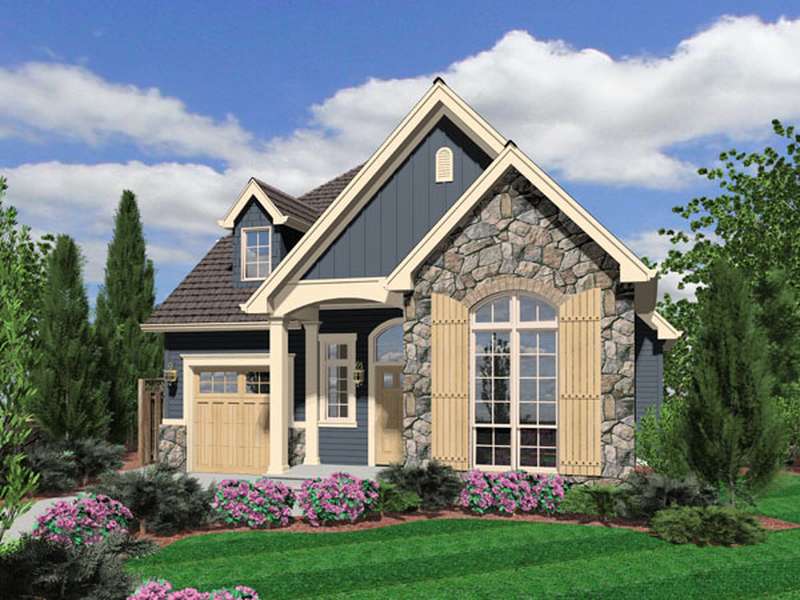Small Cottage House Plans Provide Unique Living Spaces
All Categories
About Our Plans Building a Home Building Your Home Green Building Help and Support Hobbies & Recreation Home Building Tips and Information Home Design Home Exterior & Framing Homepage Articles House Plan of the Week How We Work Ideas and Inspiration Industry News Infographics Information & Resources Inspired Spaces Interior Design Kitchens Mascord News Modified Home Designs Outdoor Living Personal Stories Plan Support Products and Services Real Estate Remodeling & Renovating Showstoppers
If you dream of living in a cozy house with plenty of character and a big garden, our small cottage house plans could be just right for you. Their smaller size means your builder can construct the house exactly as designed, incorporating all the wonderful design elements and detailing that make our cottage plans stand out.
What is a Cottage?
Traditionally, a cottage is charming, cozy and modestly sized. The designs of small cottage house plans date back to the Middle Ages, when agricultural workers and their families needed comfortable yet compact homes near the estates they tended. Interestingly, the word "cottage" didn’t reference a single building but a complete farmhouse and yard, often incorporating a barn and several small outbuildings. In modern Britain, the term “cottage” is used in a romantic context and is usually applied to pre-modern homes. Older, pre-Victorian cottages are modestly sized and have low ceilings, small doors and exposed timbers. Thatched hipped roofs cover unpretentious interiors, which often make a feature of the fireplace.
In North America, small cottage house plans are a popular choice for vacation homes. Here are a few design features commonly found in our cottage house plans:
- Modestly sized, practical layout
- Small footprint
- Natural exterior materials, such as cedar shake siding
- Steep-pitched gabled roofs, often with dormers
- Well-crafted exterior detailing
Modern cottage house plans may also add Old World charm by using recycled local materials, selecting natural exterior materials and adding surprise built-in features such as trap door wine cellars or a loft. Several of our small cottage house plans also include vaulted ceilings with loft storage areas, maintaining a spacious yet cozy feeling within an otherwise compact layout.
Small Cottage House Plans, Recycled Materials and Sustainability
A few extraordinary cottage homes can be found in the Mississippi Historic District of North Portland. Passersby often stop to stare at the adorable small cottages of Upper Albina. These homes are replete with artistic details such as copper ornamentation on the rafters, small statues in masonry and drainage systems composed of old olive oil containers. It’s plain to see that the builders, Gantert and Bloom, are artist-contractors. Decades of experience allow these innovative builders to incorporate a wide range of recycled materials, from tin cans to old Dairy Queen benches. (The tin cans are used as siding material, while the Dairy Queen benches serve as porch swings.) Because they boast the use of so many recycled building materials, these small cottage house plans of Upper Albina are especially eco-friendly. Cottages can be constructed more sustainably by using state-of-the-art building science techniques and mixing that knowledge with traditional, locally sourced building materials and Old World charm.
But even if you’re not a home construction guru, you can still achieve a high level of sustainability by choosing one of our small cottage house plans to construct. Because these homes are modestly sized, they inherently require less energy to heat and cool – making these homes more efficient from the start.
Note: The home shown above is The Sherwood House Plan 21105.
