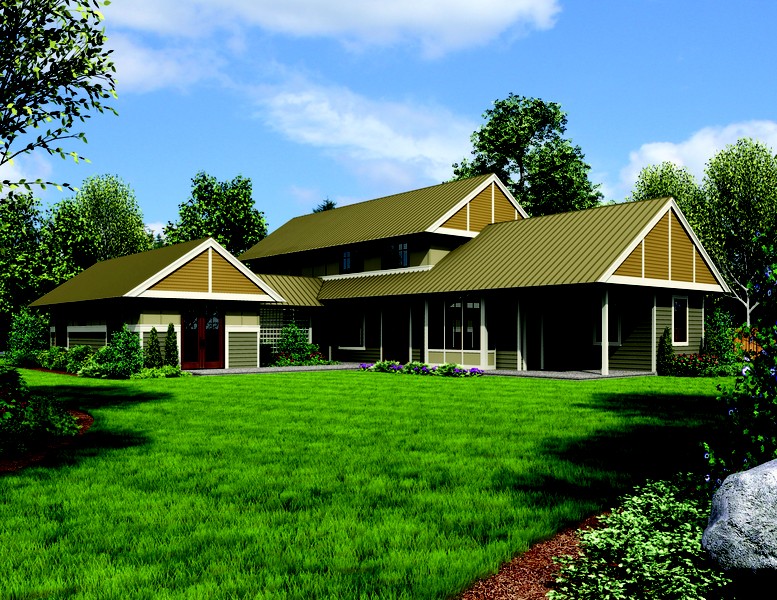The Somerset - An Attractive, Versatile and Beautifully Planned Home Design
All Categories
About Our Plans Building a Home Building Your Home Green Building Help and Support Hobbies & Recreation Home Building Tips and Information Home Design Home Exterior & Framing Homepage Articles House Plan of the Week How We Work Ideas and Inspiration Industry News Infographics Information & Resources Inspired Spaces Interior Design Kitchens Mascord News Modified Home Designs Outdoor Living Personal Stories Plan Support Products and Services Real Estate Remodeling & Renovating Showstoppers
Versatile, attractive, and perfectly planned, the Somerset is one of our popular house plans that will meet your family's needs today and in years to come. A combination of open spaces and secluded areas make it ideal for family living. At 2204 square feet, it gives you space to explore new options and welcome family members into your space.
Home Design Overview
The Somerset is a two-floor design with four bedrooms, three full baths, and one half-bath. A two-car garage is great for housing your vehicles, working on weekend projects, or both.
The Main Floor
On the main floor of the Somerset home, the attached garage opens up into the comfortable entryway, which feeds into the spacious, eat-in kitchen with a central island. The front entryway, featuring attractive double doors, also feeds into the kitchen. A laundry room and half-bath are conveniently placed between the kitchen and the entry area. Opening into the kitchen is the great room, which offers plenty of space for entertaining friends and family. The perfect setting for holiday parties and gatherings, this room will become a favorite for its spacious, open feel. Off of the great room are an office and a porch.
Guest Quarters
A hallway connects a smaller side extension to the home. Featuring a bedroom, full bath, and living space, this extension could be the perfect home for an elderly grandparent or young couple just starting out. It can be completely closed off from the rest of the home, or left open at will.
Upstairs Layout
The upper level contains three bedrooms and two full baths, so you're never fighting for showers in the morning. One of the bathrooms is located off the master bedroom, and includes twin sinks. The other is centrally located near the staircase. Off of the two bedrooms is a casual playroom, where the kids will enjoy drawing, playing with toys, or playing board games.
Mascord is your source for custom home designs, whether you're looking for a comfortable little cottage or a grand estate. Follow us to stay up-to-date on the latest home design trends, or contact us to discuss the home of your dreams.
