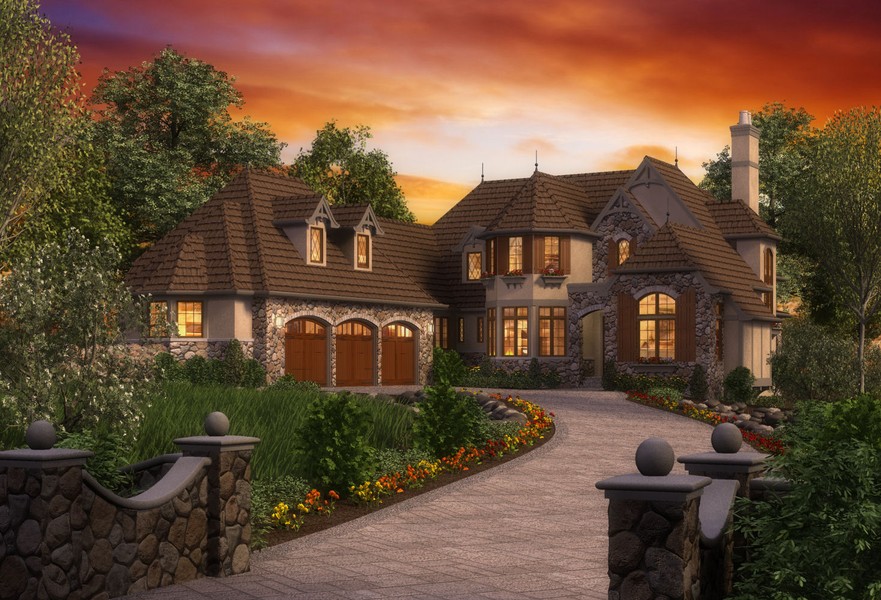A Storybook Style Home Plan Featured at the Portland Street of Dreams
All Categories
About Our Plans Building a Home Building Your Home Green Building Help and Support Hobbies & Recreation Home Building Tips and Information Home Design Home Exterior & Framing Homepage Articles House Plan of the Week How We Work Ideas and Inspiration Industry News Infographics Information & Resources Inspired Spaces Interior Design Kitchens Mascord News Modified Home Designs Outdoor Living Personal Stories Plan Support Products and Services Real Estate Remodeling & Renovating Showstoppers
An enchanting custom home plan by Alan Mascord Design Associates (AMDA) will be featured in this year’s Portland Street of Dreams July 28 through Aug. 26. The storybook-style home, called Rivendell Manor, was designed by AMDA architect Eric Schnell and constructed by BC Custom Homes. This is the 30th time AMDA has contributed custom home design services to the Portland Street of Dreams show. As befits such a milestone custom house plan, Rivendell Manor is truly a dream come true.
The first thing most homebuyers would notice upon walking into the Rivendell Manor home is its open floor plan, spacious gourmet kitchen and abundant natural light. With its diamond-glass diagonal windows, hand-forged hardware and wrought iron railings, Rivendell Manor’s details are equally remarkable. The custom home plan includes three bedrooms, with the master bed and bath on the main floor – a good choice for age-in-place buyers. The main floor also includes plenty of storage, along with a breathtaking great room with vaulted ceilings. A den, dining room and outdoor living space are also located on the ground floor.
To reach the second floor, one floats up a spiral staircase that wraps around a grand piano. A library is featured upstairs; its side is open to the vaulted great room below. A 257-square-foot potting cottage is also included in the Rivendell Manor custom home plan; it boasts a fireplace as well as another bath.
Although the specifications described above give the average buyer a basic understanding of this custom house plan, they can’t begin to express the charm of the Rivendell design. Schnell chose to build Rivendell Manor in the storybook style, a uniquely American motif that honors the Hollywood “fairytale,” “Hansel and Gretel” or “provincial realism” style. Storybook homes first sprang up across America in the 1920s, and storybook designs continue to be produced by custom home design services. Here are a few common elements of storybook homes:
- Stucco, brick and wood exteriors. Half-timbering (as one sees in English Tudor homes) is common.
- Unusual shapes, such as turrets, curved walls, slopes and even curved roofs.
- Doors are often set in stone-lined archways.
- Chimneys with bricks and rocks set akimbo; one rarely finds a straightforward, 90-degree line in a Storybook home.
