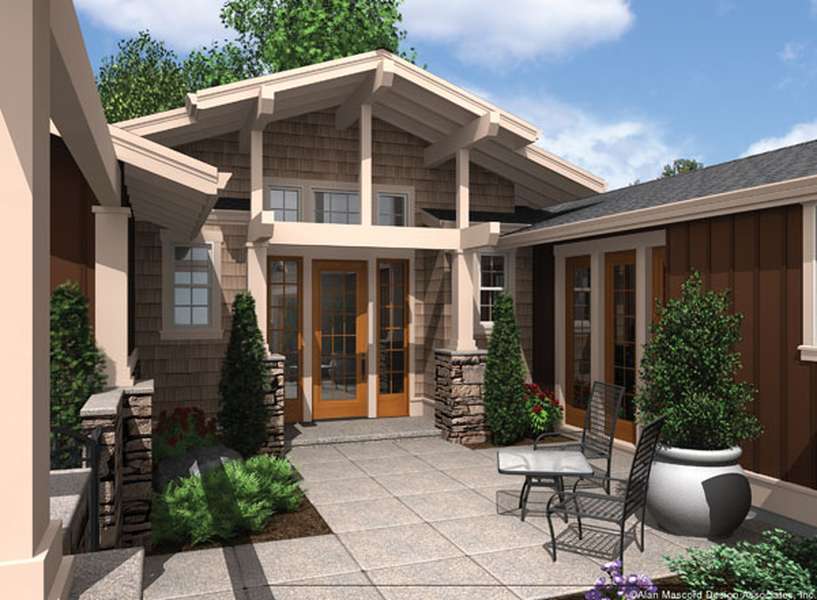Choosing House Plans for Aging in Place
All Categories
About Our Plans Building a Home Building Your Home Green Building Help and Support Hobbies & Recreation Home Building Tips and Information Home Design Home Exterior & Framing Homepage Articles House Plan of the Week How We Work Ideas and Inspiration Industry News Infographics Information & Resources Inspired Spaces Interior Design Kitchens Mascord News Modified Home Designs Outdoor Living Personal Stories Plan Support Products and Services Real Estate Remodeling & Renovating Showstoppers
The principle of universal design aims to create a built environment that is accessible for as much of the population as possible, and for as much of their lives as possible. It is partially rooted in design for handicapped individuals; one of the grandfathers of universal design, Selwyn Goldsmith, was the first to create a dropped curb for wheelchairs.
However, universal design principles also support those who would like to age in place. Universally designed multi-generational house plans are gaining popularity because today’s long life expectancy means more of us will be around longer, and we often have living parents even when we are old ourselves.
Rather than designing a home for different stages in your life, such as drafting house plans for seniors separately from house plans for young couples, today’s designers attempt to accommodate all stages and possible changes in lifestyle in the same design. With this approach, “retirement house plans may also be perfect for younger generations and can prevent you from having to move home later on. A few thoughtful features throughout the home create universal access for all individuals.
Those who select multi-generational house plans enjoy a few additional benefits. First, if you have a universally designed home, the functional spaces of the house are able to adapt with your changing lifestyle, so you can stay in your home longer. (Few among us actually look forward to the prospect of entering a live-in nursing facility.) Moreover, multi-generational home designs fetch an increased price on the housing market because more and more people want their homes to incorporate space for extended family, which may not be available in universal retirement house plans. Universal design is also universally appealing, it seems. The icing on the cake is that multi-generational house plans are also eco-friendly, since their design will be relevant for longer, meaning there will be less need for remodeling, or moving.
If you’d like your house plans to double as house plans for seniors, consider the following list of age-in-place design elements.
What to Look for in Aging-In-Place Home Plans
Single-level designs.
Walking up and down stairs becomes challenging as a person ages – ever try to go up a set of stairs using a walker? – and it’s impossible for those in wheelchairs. If a multi-story design is required, the home should include an elevator.
Wheelchair access throughout – especially in the bathrooms.
Showers shouldn’t have a curb, and walk-in tubs are best suited for the aged. Additionally, all transitional spaces must be wide enough to accommodate wheelchair movement. Ideally, all open spaces should be at least 60 inches by 60 inches; this is the area needed for turning. Corridors should be as wide as possible – at least 40 inches, unobstructed. Finally, a seat in the shower is a blessing for the elderly – but also useful for shaving legs.
Pull-out and pull-down shelving.
Deep shelving units are especially difficult for older people to use. And really, pull-out cabinet shelves save hassle for people of all ages.
Multi-level counters.
Placing countertops at a variety of heights allows more people to work efficiently and comfortably.
Remote-control blinds and windows.
This is a thoughtful feature for house plans for seniors.
Slip resistance.
Falling is a serious concern for the elderly. A multi-generational home should include slip-resistant surfaces as well as grab bars in the shower and anywhere else spills are likely to occur.
Twist-free faucets and lever door handles.
Retirement house plans should not include any features that are difficult for those with arthritis to operate.
Open floor plan.
A combined kitchen/dining/living area is generally easier for those in wheelchairs to navigate. Fewer twisting halls mean more room to maneuver, and furniture can be rearranged throughout your life. Additionally, open floor plans allow people to monitor their environment using lines of sight rather than their sense of hearing. (Remember, that’s something else that tends to decrease as we age.)
No more than 5 pounds of force needed.
Strength tends to wane as people grow old. To accommodate this, designers of multi-generational house plans ensure that everything in the home is functional with fewer than five pounds of force.
Bright, functional lighting.
While a young person may find reading in the twilight a romantic task, this would be torturous (or just plan impossible) for a senior. Retirement house plans should include excellent daylight and task lighting so no matter what detail-oriented task a person is doing, bright light is always available.
Flat-panel light switches.
These are generally easier to operate than the narrower toggle variety.
The best thing about universal design is that it makes the basic tasks of life easier for all people. To ensure that the floor plans you’re considering are good house plans for seniors, check to see if they meet the American National Standard, ANSI A117.1 – sometimes referred to as the ADA standards. Going forward, retirement house plans will probably be encompassed in the Design for All (DfA) movement, which like Universal Design seeks to create products and built environments that are useable by all individuals, regardless of disability or age.
Note: The home shown above is The Skylar House Plan 1237.
