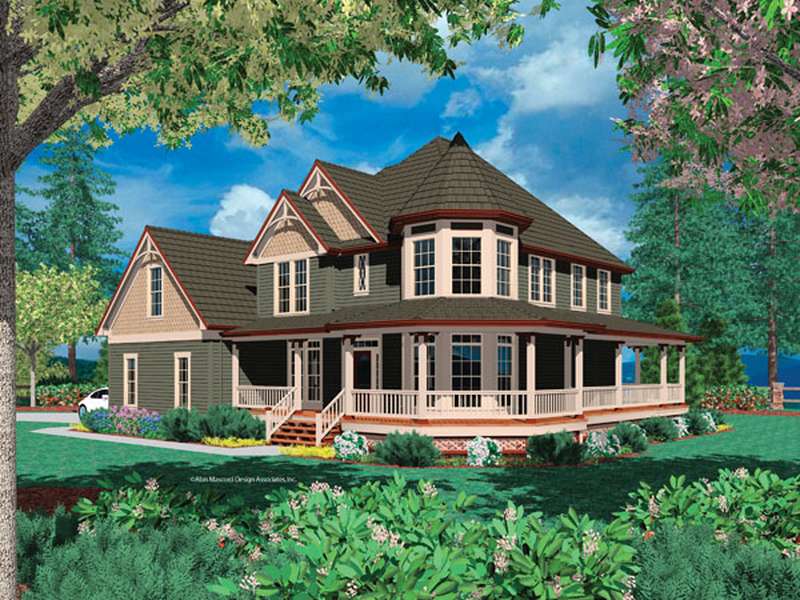A Look at Home Designs: Victorian House Plans
All Categories
About Our Plans Building a Home Building Your Home Green Building Help and Support Hobbies & Recreation Home Building Tips and Information Home Design Home Exterior & Framing Homepage Articles House Plan of the Week How We Work Ideas and Inspiration Industry News Infographics Information & Resources Inspired Spaces Interior Design Kitchens Mascord News Modified Home Designs Outdoor Living Personal Stories Plan Support Products and Services Real Estate Remodeling & Renovating Showstoppers
During the mid-19th century, architects moved away from simple Colonial home styles and instead planted the seeds for today’s Victorian house plans. Victorian home plans are easily recognizable by their intricate detailing and beautiful designs. Back in the 19th century, the industrial era provided new framing and ornamentation options for homebuilders, allowing early designers of Victorian house plans to let their imaginations run wild. Turrets, multiple rooflines and bay windows began replacing the simple, rectangular shapes that were found on Colonial-styled homes.
Today, Victorian home plans are not as commonly built as they were a century ago, but they’re still requested by homeowners. A Victorian home offers a sense of grandeur and reflects a desire to stand out from the neighbors as well as an appetite for all of the beauty and inspiration life has to offer. Many Victorian houses are painted in vibrant colors and feature asymmetrical designs, with wide verandas and grand towers.
Benefits of Victorian House Plans
Because of their exquisite detailing, Victorian house plans are perfect for homeowners who desire a home filled with opulence, inside and out. Benefits of building Victorian house plans include:
Generous outdoor living spaces. Typical Victorian home plans will generally incorporate large porches – which sometimes wrap around the house – and balconies on different levels of the home. In a time when many homeowners are looking for ways to create and enhance outdoor living areas, Victorian home plans tend to naturally include them. Additionally, ground-floor porches can lower energy costs, as they shield lower-level windows from exposure to the elements.
Space efficiency. Victorian house plans are ideal for maximizing the use of a small lot without sacrificing indoor space. They tend to be tall and narrow – perfect for a tight land parcel – while still providing a roomy feel via high ceilings and large doorways.
History. The Victorian home design style has deep roots in the United States; historically, it has helped preserve a sense of luxury during tough economic times.
Note: The home shown above is The Kensington House Plan 22128.
