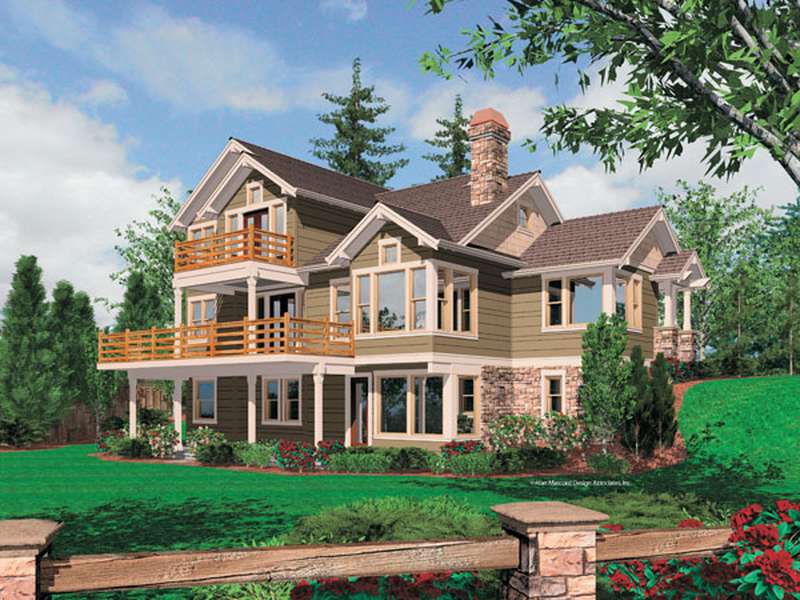Visualizing Your House Plans: What is 3D Printing?
All Categories
About Our Plans Building a Home Building Your Home Green Building Help and Support Hobbies & Recreation Home Building Tips and Information Home Design Home Exterior & Framing Homepage Articles House Plan of the Week How We Work Ideas and Inspiration Industry News Infographics Information & Resources Inspired Spaces Interior Design Kitchens Mascord News Modified Home Designs Outdoor Living Personal Stories Plan Support Products and Services Real Estate Remodeling & Renovating Showstoppers
3D printing is an additive manufacturing process that involves laying down multiple cross sections of material in succession to duplicate or model a full object. Let’s imagine a chair, for instance. A 3D printer would be able to scan the chair’s dimensions, slice the design into numerous cross-sections, and then replicate the chair at any scale by laying down one layer at a time. To give you an idea of just how thin these layers are, most 3D printers create models with layers that are 0.1 mm thick, although certain models are capable of producing print layers as narrow as 16 micrometers (i.e., 16 millionths of a meter). Polymers and gels are some of the most commonly used materials in 3D printing.
The potential for 3D printing technology to change our world appears limitless. Imagine every household with a 3D printer at its disposal. Why go to the store for that new product when you can download the design and print it at home? Beyond consumer uses, manufacturers, artists, teachers and even medical professionals can use 3D printing – doctors may soon be able to “print” replacement body parts with “bio-printing.” Over the next few decades, it is quite likely that 3D printing will change the face of society as we know it. However, few consumers are aware of the applications that 3D printing currently offers. This article focuses on one such application: 3D printing for house plans.
Introduction to 3D Printing for Home Plans
Those Americans who are familiar with the concept of 3D printing of floor plans probably got their introduction through the public television program This Old House. Last October, This Old House did what they normally do: They ripped apart and rebuilt an old farmhouse in the Boston area – that of Revolutionary War hero Nathaniel Page. What made this foray into home renovation so interesting was the method the show’s producers chose to visualize the home before and after renovation; namely, 3D printing.
The 3D printer, Z Corp, produced a 14-piece model that measures 28 x 21 x 9 inches. Z Corp’s process produces full-color models. The model made it easy for home viewers to comprehend the renovation changes This Old Houseundertook.
But you don’t have to be a national television program to have your home plans transcribed into a three-dimensional model. Architects, contractors and realtors across the country are now using 3D printing to better visualize floor plans. There are many benefits to this approach, as outlined below.
Benefits of Printing House Plans in 3D
Easy to understand. 3D printing creates a model that anyone can easily understand. Just think about the last time that you looked at a set of blueprints; unless you’re reviewing floor plans every day for your work, it’s difficult to quickly imagine what the final outcome will look like. However, 3D printing allows homeowners and developers to immediately comprehend the meaning behind blueprint floor plans.
Cost savings. 3D printing brings cost savings in two ways. First, automated 3D printing is typically much less expensive than hand-built models. Second, having an accurate model of a proposed home plans design prevents costly changes later on by ensuring all parties can accurately envision the final outcome.
Faster than other modeling technologies. Architects and builders appreciate the speed of 3D printing, which is 5-10 times faster than other three-dimensional modeling approaches.
Full-color, detailed printing. As mentioned above, home plans can be produced in full color with three-dimensional printing. Furthermore, printers can include labels and very intricate details, such as deck railings.
Realtors, contractors, architects and owners all find different benefits from three-dimensional printing of house plans, but at the most basic level, everyone benefits from the most basic fact about 3D printing: It makes any project easy to imagine. As Dan Quaile, project manager for the Page home, said: “The designers, contractors, viewers and homeowners get a much clearer image of the project than they could through 2D plans and conversation alone.” So whether you’re an architect looking for a cost-effective way of conveying designs to potential client, or a homeowner who wants to minimize future problems by clearly envisioning your house plans, 3D printing could be the solution you need.
Note: The home shown above is The Clearfield House Plan 2374.
