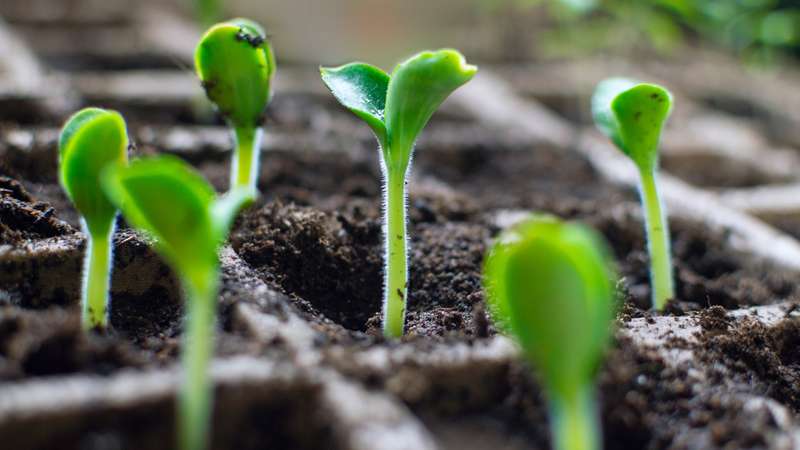5 Great House Plans for Green Thumbs
All Categories
About Our Plans Building a Home Building Your Home Green Building Help and Support Hobbies & Recreation Home Building Tips and Information Home Design Home Exterior & Framing Homepage Articles House Plan of the Week How We Work Ideas and Inspiration Industry News Infographics Information & Resources Inspired Spaces Interior Design Kitchens Mascord News Modified Home Designs Outdoor Living Personal Stories Plan Support Products and Services Real Estate Remodeling & Renovating ShowstoppersToday is 4-20 and with Oregon having the legal rights to grow whatever (State of Oregon's recreational marijuana laws) you would like, we thought it pertinent to highlight five home plans for the horticulturally inclined. While we won't comment on those one way or another, one thing is clear - whether you're at home growing pot, tomatoes, or prize winning roses - we have some great home designs that you will love! :) Check out the following designs that will inspire the horticulturalist in you.
Your home’s design can have a big impact on the way you garden. If this is something that is important to you, you can choose a house plan or have us customize a home design to fits your needs perfectly, placing emphasis on greenery, inside and out.
Plan 2465 - The Leatherman
This house plan is a gardener’s dream come true. The unique layout gives you plenty of room for flower and perennial beds all around the house, for secluded locations. An outdoor living space, front and back porches and two arbors provide an area for shade plants and container gardens. Additionally, the kitchen opens directly onto the back porch, which makes it easy to bring fresh "fruits and vegetables" from your garden to your "dinner table".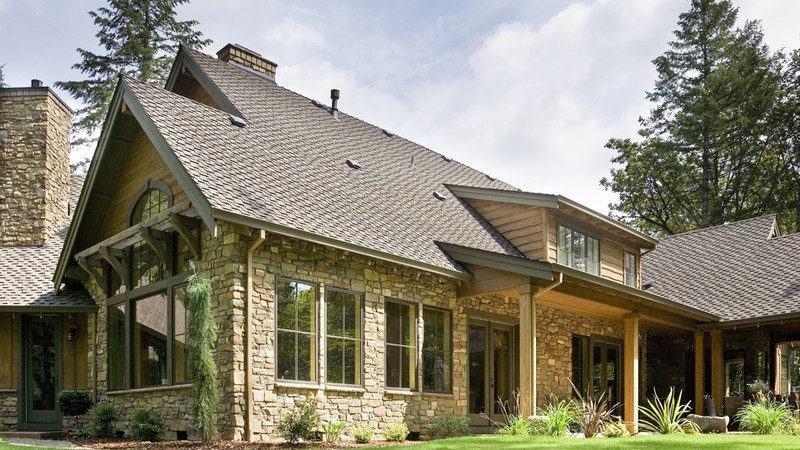
House Plan 2465 - The Leatherman
Plan 1166 - The Dunland
The Dunland was made with indoor gardening in mind. To the front and side of the living area, you’ll find walls of windows and a convenient plant ledge, which gives you the space and light you’ll need to grow "vegetables" or high-light houseplants. Along the side of the home, an arbor and patio accommodate hanging baskets and patio planters.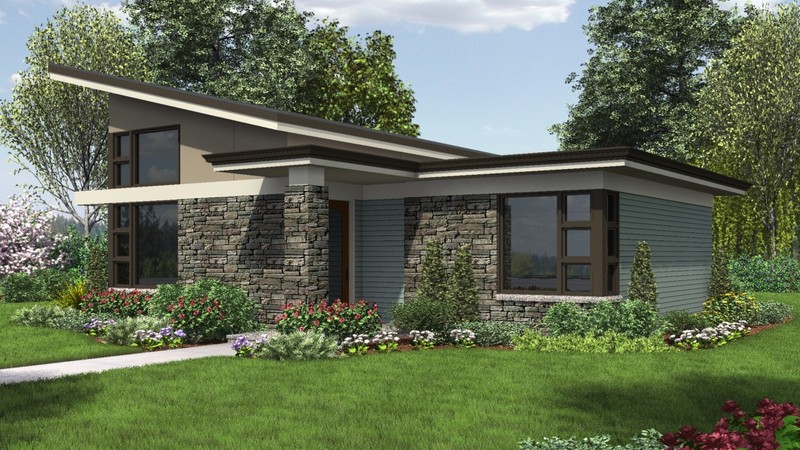
Build Plan 1166 - The Dunland
Plan 1411D - The Timbersedge
Gardening opportunities abound in the Timbersedge. Around the exterior of this home, you’ll find a number of great places to plant "perennials" and flowerbeds. Within the great room and breakfast nook, floor-to-ceiling windows give you an excellent view of your landscaping while providing plenty of light for indoor plants. If you’re a vegetable gardener, the outdoor kitchen gives you everything you need to "clean and can your produce". To top it off, the garden room on the lower story is an ideal spot for indoor vegetables or a collection of "rare plants"!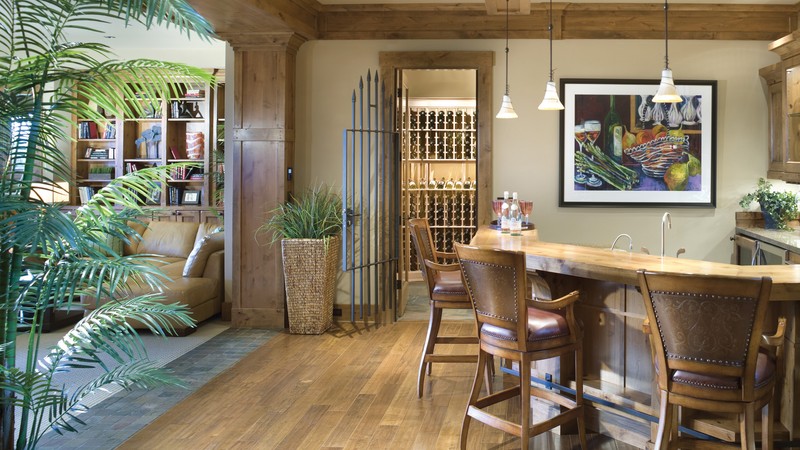
Build Plan 1411D - The Timbersedge
Plan 21135 - The Caldersyke
Even though this house plan is compact, the Caldersyke still gives you several wonderful opportunities. With the L-shaped layout, you can build an enormous patio, a water feature or a large "vegetable plot" close to the home. The covered walk is a great place for hanging baskets and shade plants. Within the kitchen, living and dining area, you’ll find corner windows that are perfect for framing large houseplants along with sliding glass doors that provide easy access to the "delights" awaiting you outside.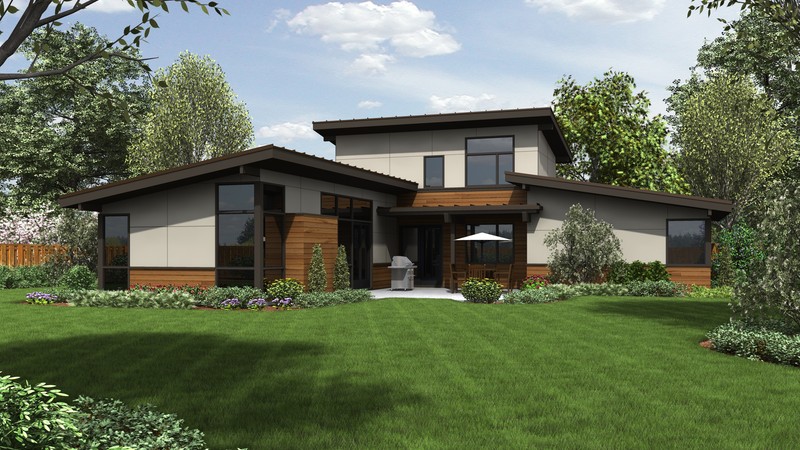
Build Plan 21135 - The Caldersyke
Plan 1242A - The Caprica
Few homes give you as many landscaping opportunities as the Caprica. With its asymmetrical design, you can create a variety of interesting landscape features around the home’s perimeter. From the back porch and the grand hall, you’ll have an uninhibited view of your backyard. Maximize that view by building a themed garden, a water feature or something else!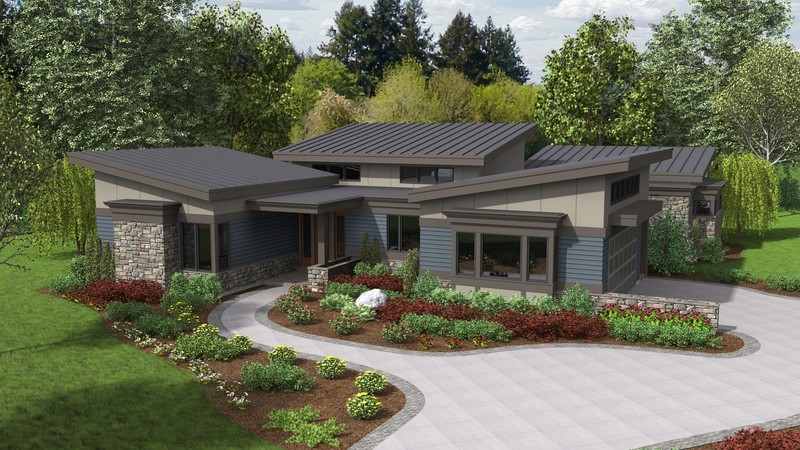
Build Plan 1242A - The Caprica

