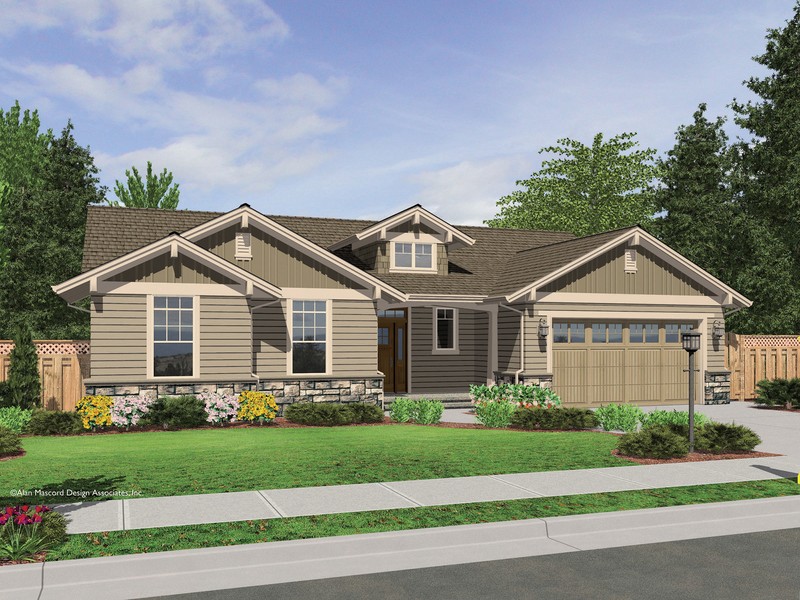The Avondale: Craftsman-style Ranch House Plan with Stone Accents
All Categories
About Our Plans Building a Home Building Your Home Green Building Help and Support Hobbies & Recreation Home Building Tips and Information Home Design Home Exterior & Framing Homepage Articles House Plan of the Week How We Work Ideas and Inspiration Industry News Infographics Information & Resources Inspired Spaces Interior Design Kitchens Mascord News Modified Home Designs Outdoor Living Personal Stories Plan Support Products and Services Real Estate Remodeling & Renovating Showstoppers
You want it all: a beautiful home with a flexible floor plan that can gracefully support you into your golden years. This week’s featured house plan, the Avondale design, is the perfect fit! This ranch house plan with Craftsman styling is single-story, making it perfect for aging in place. Stonework foundations and multiple gables add visual interest to the Avondale’s façade, while copious windows in back make for rear-oriented, indoor/outdoor living, a mainstay of ranch style home plans. You get the best of both worlds: the comfort of a ranch with the beauty of a Craftsman. Let’s take a tour of this lovely home.
A recessed entry porch leads into the Avondale’s stunning foyer. Straight ahead, we have a clear view through to the great room’s wall of windows. To our left, there’s a den/third bedroom, a hallway leading to a front corner bedroom, and a full bath with a shower tub. To the right, there’s a laundry room, a pantry, and then the kitchen/dining area, which leads back to the central great room.
Just to the left of the entry, we find a den/third bedroom; the homeowners can choose whether to install built-in cabinetry, for an office setup, or a closet, for more of a bedroom feel. Pursuing the hallway to the left, we find a convenient cloak closet just off the foyer—perfect for stowing away outerwear. A linen closet is across the way. At the end of the hallway lies the second bedroom, with two windows and a generous closet.
Wandering back through the foyer, we choose the hallway to the right of the foyer next. A beautiful built-in niche here makes a great spot to display cherished artwork or souvenirs. Across from the niche, to the right, is a double-door pantry, and the utility room beyond, with washer/dryer hookups, a sink, and a door leading to the triple garage.
Stepping into the garage, we appreciate its size—you can easily fit two cars side-by-side and still have space in the rear for a full shop! Or, you may choose to park one car and one RV. Regardless, you’ll have plenty of extra room in the Avondale’s garage.
Backtracking, we continue past the niche and into the kitchen. What a stunning, open floor plan! There’s a built-in desk, since many modern families find that their kitchens serve as command centers. An L-shaped counter along one side is mirrored by an angled counter overlooking the open dining room and great room, so that the chef can still be part of the social action.
Walking past the kitchen, we appreciate the dining room’s sliding doors onto a covered, corner back patio. And then we just can’t resist stepping into the spacious, stunning great room. You can imagine your own family members drawn to this airy, light-filled space, with a vaulted ceiling and three multi-paned windows to the backyard. (The rest of the home boasts 9-foot ceilings.) There’s a warming fireplace for cozy winter evenings, and a built-in media center to keep everything organized.
A short hallway off of the great room leads to the master suite. Here are a few details to savor in this master retreat: a second built-in display niche just outside the master bedroom; three sizable windows to the backyard; and separate bathroom areas for washing up and using the toilet. The master spa tub looks out onto the side yard; twin sinks are situated opposite. The toilet is isolated in its own small room, for privacy. There’s a shower across the way—yet another age-in-place feature. And last but not least, beyond the master bathroom is the walk-in closet, with hanging racks on three sides.
If you love the layout of ranch home plans and the practical, classic Craftsman style, the Avondale could be your dream home.
