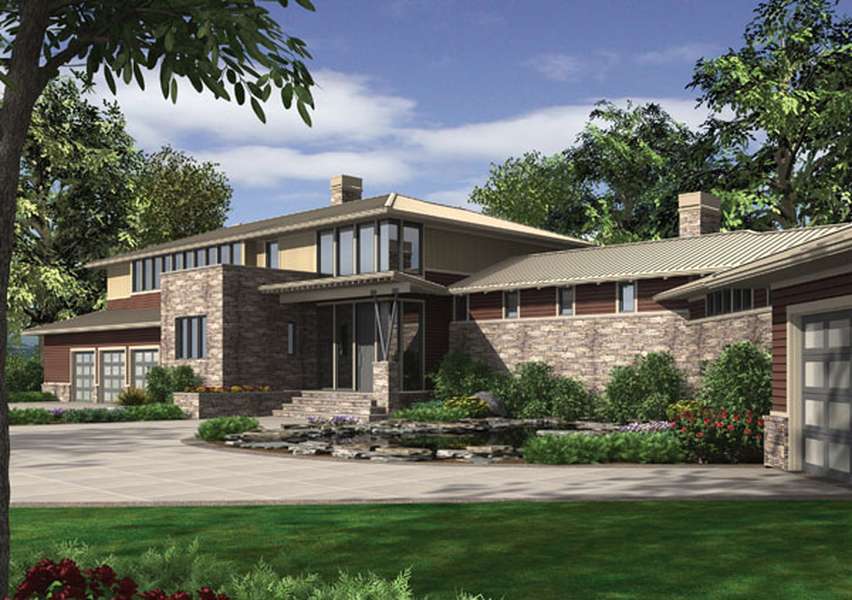The Aurea: Prairie-Style Contemporary Home Plan Unites with Natural Surroundings
All Categories
About Our Plans Building a Home Building Your Home Green Building Help and Support Hobbies & Recreation Home Building Tips and Information Home Design Home Exterior & Framing Homepage Articles House Plan of the Week How We Work Ideas and Inspiration Industry News Infographics Information & Resources Inspired Spaces Interior Design Kitchens Mascord News Modified Home Designs Outdoor Living Personal Stories Plan Support Products and Services Real Estate Remodeling & Renovating Showstoppers
The Aurea home plans call to mind the freedom of the Midwestern prairie. Indeed, the Aurea’s rambling, angled layout is reminiscent of the low-slung prairie houses that Frank Lloyd Wright designed at the turn of the 20th century. Wright was well known for creating homes that hugged the surrounding natural features. As far as contemporary home plans go, the Aurea will certainly flatter any landscape – and at 6658 square feet, this contemporary-style home will give any family plenty of room to spread out.
The understated elegance of the Aurea becomes apparent upon approach. There’s plenty to take in: a three-car garage on the right with a row of windows above; a stone section separating the garage from the covered porch; and another garage on the right. The use of natural materials throughout is stunning. As we walk up to the front door, you can’t help but notice how a nearby pool of water flows from a fountain inside the foyer. Entering the airy two-story foyer, you’ll appreciate the beautiful staircase, which appears to be floating over a fountain.
The wing to the left contains the vaulted dining/living room, the library, the master suite, an extra bathroom, a gym and a long single-car garage. As in many contemporary house plans, the main living area of the Aurea is vaulted, with a wall of tall windows and a fireplace. A walk-through butler’s pantry separates the living area from the kitchen, with its stunning glass-walled triangular dining nook.
To the right of the foyer, you’ll find a walk-in pantry and a walk-in wine cellar, a mudroom, a half-bath, and a utility room for the washer/dryer. Continuing through the right wing, you’ll move through a family room, a hobby room and a covered outdoor living space with a built-in fireplace and complete outdoor kitchen. The larger three-car garage (complete with a dog wash station) is also located on the right side of the main floor.
As we continue on our tour, you may comment that this is one of the brightest homes you’ve ever seen – natural light floods the interior. Nearly every square inch of the Aurea’s exterior is covered in windows. It is easy to enjoy a connection to the natural world when living in the Aurea contemporary home plans.
Returning to the gorgeous foyer and ascending the stairs, you’ll see a half-bath to the left as well as a walk-in storage closet with built-in shelving. Straight ahead at the top of the stairs, beyond double doors, is the generous theater space, which includes a wet bar with a microwave, refrigerator, ice chest, sink and shelving.
The rest of the second story contains a large activities room with more built-in shelving; a guest suite with a full bath and walk-in closet; and two more bedrooms that share a Jack-and-Jill bath. The guest room boasts a private balcony.
The Aurea is a truly grand home, and the sheer beauty of these contemporary house plans is complemented by plenty of built-in storage. If a connection to nature appeals to you, the Aurea home plans could be perfect for your family.
