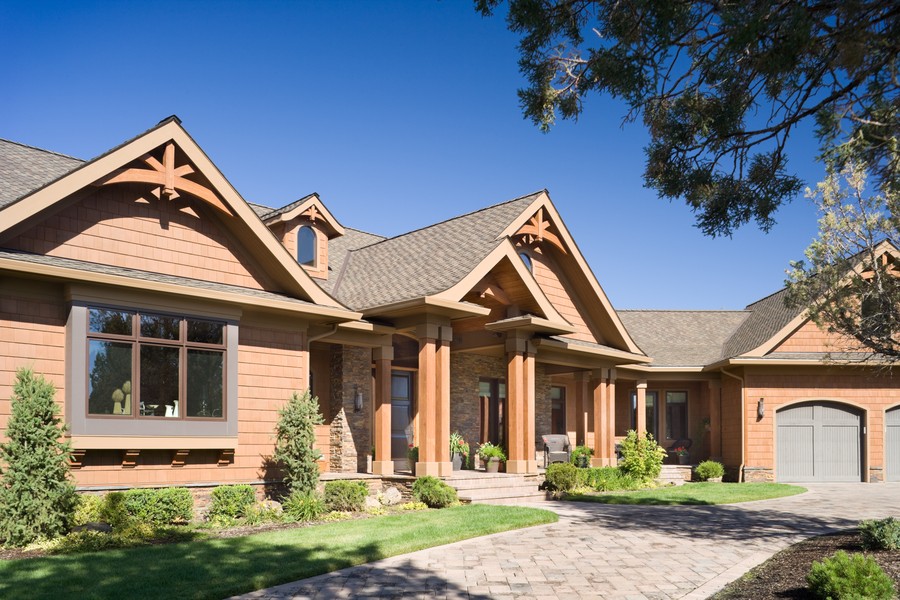The Hendrick: A Rustic Classic Craftsman Lodge Home
All Categories
About Our Plans Building a Home Building Your Home Green Building Help and Support Hobbies & Recreation Home Building Tips and Information Home Design Home Exterior & Framing Homepage Articles House Plan of the Week How We Work Ideas and Inspiration Industry News Infographics Information & Resources Inspired Spaces Interior Design Kitchens Mascord News Modified Home Designs Outdoor Living Personal Stories Plan Support Products and Services Real Estate Remodeling & Renovating Showstoppers
House Plan # 2467, The Hendrick
Being influenced by Lodge, Shingle, and Craftsman house plan architectural styles, The Hendrick home beautifully incorporates the rustic use of natural materials with the simple and classic designs of a mix of American architectural styles with a heavy influence from the Arts and Crafts movement. The use of shingled surfaces brings a coastal twist to this rambling country or mountain lodge styled home. Great for a large brood or extended family, this house comes with five bedrooms, three full bathrooms, two half bathrooms, lots of storage space, a fantastic basement, and other wonderful house plan features that will keep the whole family entertained.
From the outside, this Craftsman style home may seem modest, but once you enter, you will be amazed by the spacious layout of this house. A welcoming porch serves as your point of entry into the home and inside a lovely vaulted foyer greets you. Just beyond the foyer is the great room which opens into the formal dining room as well. This space is great for both unifying family members and for hosting large celebrations for a crowd. Across from the dining room is the fantastic kitchen that is fitted with a classic island in the center and a walk-in pantry. Connected to the dining room is the three season porch that is equipped with an outdoor kitchen that outdoor enthusiasts who like to cook and spend time outside will simply adore.
Heading towards the dual master bedroom quarters, there is an office space perfect for the hardworking individuals in your family who can now work from home, study, or organize all the household projects. Across from the office the first master bedroom not only has a substantial amount of closet space, but is also connected to a rear porch decked out with a hot tub. This bedroom shares a connection to the second master bedroom by way of a lavish bathroom which includes Jack and Jill water closets, twin vanity units and a luxurious double entry shower. The second master also has plenty of closet space and an outside porch of its own. mud room located near the master bedrooms and laundry room round out the main floor.
The basement of the Hendrick home is quite a spectacle in itself. The three remaining bedrooms are located on this floor, all with their own closet space. There is also a marvelous game room that can be utilized by the whole family. Across from the game room is a great wine cellar, perfect for storing your wines for the right occasions, and we cannot forget the dual level three car garage which has ample storage space for both road and off road vehicles.
