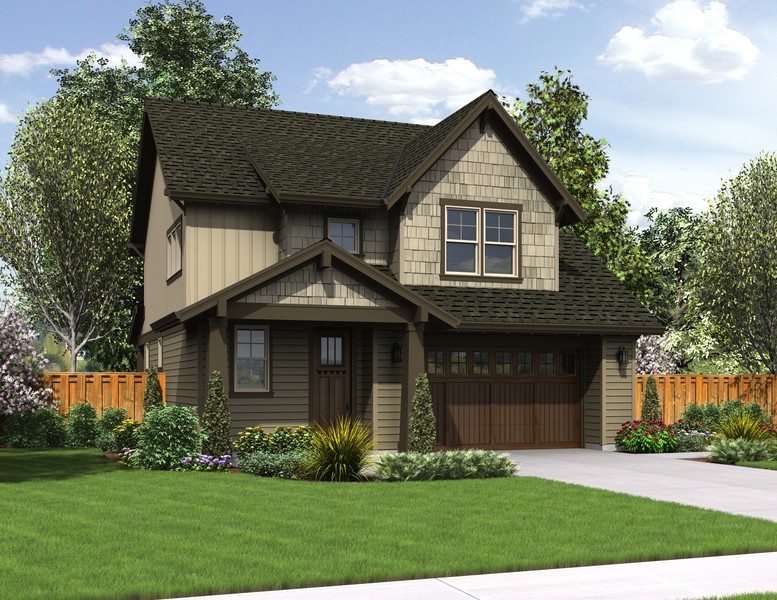The Halsey: Craftsman Home Plans with Cottage-style Charm
All Categories
About Our Plans Building a Home Building Your Home Green Building Help and Support Hobbies & Recreation Home Building Tips and Information Home Design Home Exterior & Framing Homepage Articles House Plan of the Week How We Work Ideas and Inspiration Industry News Infographics Information & Resources Inspired Spaces Interior Design Kitchens Mascord News Modified Home Designs Outdoor Living Personal Stories Plan Support Products and Services Real Estate Remodeling & Renovating Showstoppers
With the cozy feel of a country cottage yet plenty of space for a modern family, the Halsey Craftsman style house plans exude charm.
The front prospect of this home shows a spacious garage to the right. Entering through a covered porch with characteristic Craftsman tapered columns, you’ll pass an airy half bath, coat closet and staircase to your left, and a door to the garage on your right. The light of the great room draws you forward to appreciate a wall of windows looking onto the back yard. This is the so-called “family triangle” – living room, dining room and kitchen all in one spacious, welcoming area. You’ll love the 9-foot ceilings and cascading natural light here; the dining room has its own bank of generous windows. A large island distinguishes the dining room from the kitchen, with its handy built-in pantry to assist with your gourmet cooking.
Heading to the second floor, you’ll find a charming loft with a window seat looking onto the street. A built-in computer desk would make this loft the perfect office, and it’s spacious enough to accommodate a kids’ play area as well. In contrast to many traditional Craftsman home plans, this second story has very little wasted space. The washer/dryer utility closet, master bedroom, two additional bedrooms and shared bath open to the communal loft space, saving what would otherwise be wasted hall area.
Turning to the bedrooms, you’ll appreciate that the two smaller bedrooms share a Jack-and-Jill bathroom with one door opening to the loft. The luxurious vaulted master bedroom has two large windows facing the rear. One closet is here, in the master bedroom itself, while the “hers” walk-in closet is found in the attached master bath. No worries about bumping elbows here – two sinks and a built-in cabinet guarantee enough room for your toiletries.
All in all, the Halsey Craftsman style house plans blend traditional Craftsman elements – natural materials, clean lines, classic styling – with the storage and smart planning of modern architecture.
