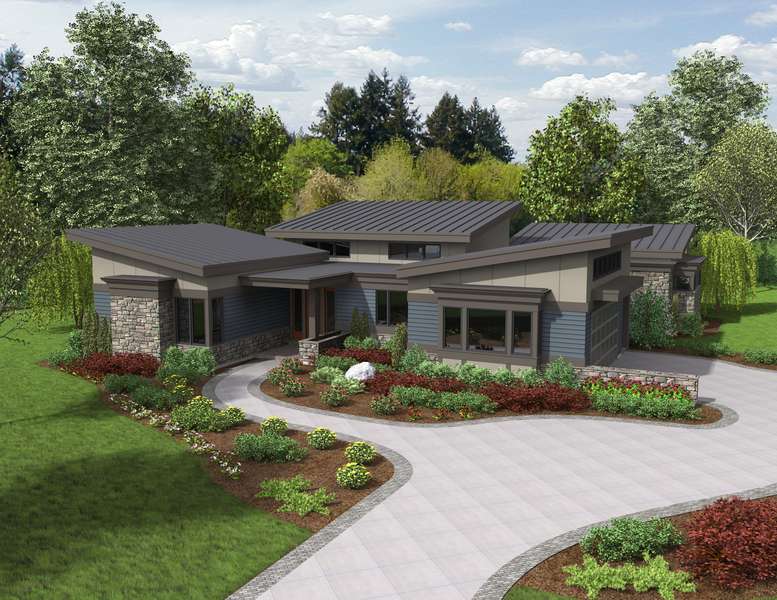The Caprica: Contemporary Ranch House Plan Provides Ample Light
All Categories
About Our Plans Building a Home Building Your Home Green Building Help and Support Hobbies & Recreation Home Building Tips and Information Home Design Home Exterior & Framing Homepage Articles House Plan of the Week How We Work Ideas and Inspiration Industry News Infographics Information & Resources Inspired Spaces Interior Design Kitchens Mascord News Modified Home Designs Outdoor Living Personal Stories Plan Support Products and Services Real Estate Remodeling & Renovating Showstoppers
Why choose a traditional, run-of-the-mill house plan when you could make a modern, bold statement? We now offer dozens of home plans that combine contemporary and ranch elements into unique, eminently livable homes with stylistic flair. Today’s post highlights one such house plan, the Caprica. To give you an idea of what living in this home might feel like, let’s take a tour.
Upon approaching the Caprica, it’s clear that this house plan is a little bit different from the stock plan. Yes, like any typical ranch design, the Caprica is a single-story structure (great for aging in place) and yes, like the average contemporary home, this house plan has plenty of large windows (excellent for those who prefer natural light). However, design details distinguish the Caprica house plan as a little bit different.
From the front, the U-shaped home features two wings extending forward toward the street. To enter the home, you’ll walk between these wings and up a few steps to a covered porch. Before entering, you may notice the asymmetrical rooflines this home boasts, as well as a side-entry two-car garage off to the right.
Inside, you’ll find a foyer with generous 9-foot ceilings as well as two bedrooms to the left, each vaulted, that share a Jack-and-Jill bathroom. Moving forward, you’ll enter the vaulted grand hall, the heart of The Caprica house plan, where family members will gather at the dining table, in the kitchen and in the shared living room. With its wall of windows, including vaulted second-story fenestration, any family will relish its time in this room. The grand hall faces the rear of the lot and looks out onto a raised patio area. Even when preparing food in the U-shaped kitchen, with its generous kitchen island, it’s easy to enjoy the natural light from the windows facing the back porch.
But our tour of the Caprica isn’t quite finished – we still have the second wing and bonus back area to see! A vaulted master bedroom abuts the back porch area and echoes its wall of natural light with another set of second-story vaulted windows. A luxurious spa, shower and set of sinks make for an elegant master bath, complete with a spacious walk-in closet. And a separate master study would make for a perfect home office, hobby room or den. Finally, a utility room and pantry sit between the master suite and the garage.
The Caprica house plan is as elegant as it is innovative. It combines the “Fifties Modern” mid-century sloped rooflines with a hacienda-like central shared space. It also offers the natural light, open floor plan and luxurious bedrooms and baths beloved in modern house plans.
