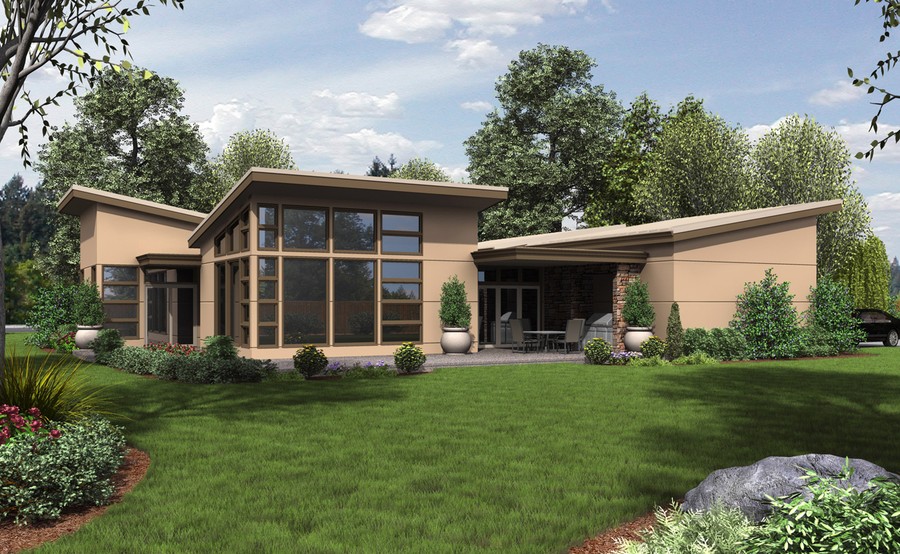The Hamburg: Open and Airy Contemporary Ranch House Plan
All Categories
About Our Plans Building a Home Building Your Home Green Building Help and Support Hobbies & Recreation Home Building Tips and Information Home Design Home Exterior & Framing Homepage Articles House Plan of the Week How We Work Ideas and Inspiration Industry News Infographics Information & Resources Inspired Spaces Interior Design Kitchens Mascord News Modified Home Designs Outdoor Living Personal Stories Plan Support Products and Services Real Estate Remodeling & Renovating Showstoppers
Comfortable single-level living with plenty of natural light – that’s what our Hamburg home plan offers. Or, at least, that’s what most people notice on first seeing this contemporary ranch house plan. With the Hamburg our designers combined the best features of both ranch and contemporary styles. Asymmetrical rooflines, as are often found in contemporary floor plans, allow this unique home no fewer than three vaulted bedrooms. And like many ranch home plans, the Hamburg offers single-level living – perfect for age-in-place enthusiasts.
To imagine a walk-through of this beautiful home, let’s begin at the entry courtyard. The Hamburg house plan is wrapped around this built-in outdoor living area, complete with a protective half-wall for privacy. Imagine sipping your coffee here, protected on three sides by walls, enjoying the flora in the built-in planter along one wall. Continuing through the courtyard into the main home, you’ll notice the master suite on your left and the open kitchen/dining/great room straight ahead. We especially love the naturally lit, vaulted great room in the Hamburg. Again, notice the combination of contemporary style (natural light and generous windows) and ranch living (rear-facing communal living spaces, open floor plans). The great room also has built-in bookshelves as well as a display cabinet – perfect for keeping your treasured heirlooms and collectables completely dust-free.
Indeed, you’ll love the built-ins throughout the Hamburg house plan – from the desk in one of the smaller bedrooms to the dresser in the vaulted master bedroom, you’ll find thoughtful design touches throughout this home. Even the utility room has a built-in bench.
To get back to our tour, the hall to the utility room, two bedrooms and a shared bath are found in the left front corner of the design. In the left rear, you’ll find a vaulted two-car garage. Walking back into the great room, you’ll admire the glass-paneled double doors leading to the partially covered back patio. These doors may be completely opened in the summer, meaning the whole rear wall of your home can be removed to let the summer breeze flow through. While you might find this feature in a restaurant, you wouldn’t expect to see it in home plans – more evidence of cutting-edge contemporary design.
Because the Hamburg house plan is distributed in a semi-circle around the front courtyard, the bedrooms are especially quiet and private. The master suite includes two patios, a vaulted bedroom with a walk-in closet and a master bath with two sinks, a walk-in shower and a built-in vanity and exterior planter. Just outside the master suite, you’ll find an extra bedroom that can double as a playroom or office. A half-bath directly across the hall makes a perfect guest bathroom.
With plenty of high windows allowing light to pour in, the Hamburg will allow you to save on energy bills and keep your spirits up all winter long. And you’ll love the exterior treatment for these home plans – stunning natural stone creates a consistent visual element while also allowing for lots of pre-built garden boxes. The Hamburg house plan is thoughtfully designed to provide a single story of comfortable, bright space your whole family will enjoy.
For more details and information, as well as additional images, take a look at these single story home plans.
