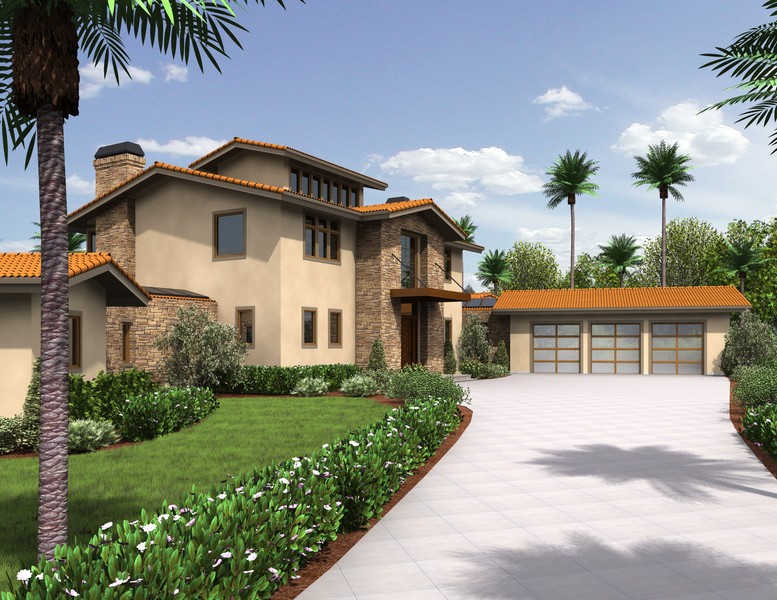The Brunswick: Modern House Plans Offer Unique Style
All Categories
About Our Plans Building a Home Building Your Home Green Building Help and Support Hobbies & Recreation Home Building Tips and Information Home Design Home Exterior & Framing Homepage Articles House Plan of the Week How We Work Ideas and Inspiration Industry News Infographics Information & Resources Inspired Spaces Interior Design Kitchens Mascord News Modified Home Designs Outdoor Living Personal Stories Plan Support Products and Services Real Estate Remodeling & Renovating Showstoppers
The Brunswick is one of our most popular modern house plans, and it’s easy to see why. This spacious contemporary home is perfect for today’s family. As in many of today’s house plans and designs, the Brunswick offers an incredibly open floor plan and lots of natural light. It also boasts a stunning exterior, an angled garage and plenty of other thoughtful design touches. This four-bedroom home is perfect for the modern family that wants to live stylishly and comfortably, indoors or out. The Brunswick also has four bathrooms, two half-baths, and much more.
One of our favorite features of the Brunswick is the ease with which it can be adapted to bring in other styles. As it is, these modern house plans are contemporary in that they feature asymmetrical lines, unexpected rooflines and an airy layout. But if you want to add overtones of another home style to your Brunswick house plans and designs, no problem – just switch out some exterior materials. For instance, you could select sienna ceramic roof tiles and a stucco treatment to add a Spanish Colonial flair.
Walking up to the Brunswick’s front door, you’ll almost certainly take in a quick breath at the beauty of the home’s façade. Two-story stone towers frame the left and right sides of the door, while a gorgeous window hovers above the covered porch. You enter into a two-story foyer that melds seamlessly into a billiards room, a great room with a two-story wall of windows, and a stunning kitchen/dining area. Should you continue winding around to the right, you’ll discover a beautiful outdoor living area complete with cooking range and sink. This space is protected by the two wings of the Brunswick modern house plans, meaning there will be little wind.
If you choose to walk left instead of right upon entering the Brunswick, you’ll make your way past an office with a built-in desk, and along a skylit, angled hallway to the master bedroom and bath, with its spa tub, spacious shower and large walk-in closet. The Brunswick features the best ideas in contemporary house plans and designs in that the master bedroom is on the main floor and isolated from the rest of the home (perfect for people who are sensitive to noise). On the other end of the lower level, all the way to the right, you’ll find a shop with a covered porch, storage, mud room, laundry room and of course the three-bay garage.
The stairs to the second level are located in the heart of the Brunswick. Upon ascending these stairs, you’ll discover a large loft that’s open both to the great room below and to a stunning second-story balcony. This story of the Brunswick modern house plans also houses three bedrooms, one full bath and two half-baths. Finally, there is a spiral staircase in the middle of the second story – climb this to reach the crow’s nest, the sole room on the third floor.
Favorite features of the Brunswick include a kitchen worthy of a cooking show, with built-in bar-level dining, the incredibly light dining nook and the large, open great room. If you enjoy indoor/outdoor living, natural light and a contemporary style, the Brunswick is a great home for you.
