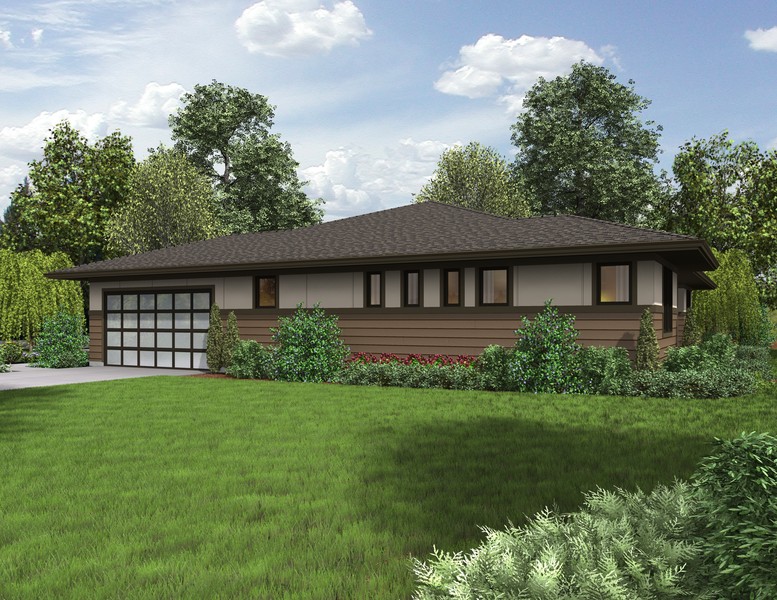The Dallas: Contemporary Home Plan Offers Flexible Views
All Categories
About Our Plans Building a Home Building Your Home Green Building Help and Support Hobbies & Recreation Home Building Tips and Information Home Design Home Exterior & Framing Homepage Articles House Plan of the Week How We Work Ideas and Inspiration Industry News Infographics Information & Resources Inspired Spaces Interior Design Kitchens Mascord News Modified Home Designs Outdoor Living Personal Stories Plan Support Products and Services Real Estate Remodeling & Renovating Showstoppers
The Dallas contemporary home plans typify flexible design. This home can be easily modified according to the homeowner’s needs. For instance, the garage can be modified to allow front or side entry. And whether your best views are to the front or rear, the Dallas will allow for maximum enjoyment, thanks to its multitude of windows. These single story contemporary plans are perfect for expanding families, or for more experienced couples looking to age in place in comfort. Let’s walk through this home in an imaginative tour.
The basic shape of the Dallas is as follows: a shared open area in the center, surrounded on three sides by other rooms. Walking up to the home, you see a two-car garage on the right; you may or may not see a garage door, depending on placement. On the left, the office jogs forward. A covered porch is in the middle; entering here you find yourself in the great room. Again, flexibility is the name of the game, as this huge open space allows you to decide where dining room and family space will be. The placement of the great room’s media center, buffet, and built-in storage may also be customized. A row of sliding patio doors leads from the great room to the covered outdoor living room, with its built-in fireplace, sink, and BBQ.
To the right of the great room sits the master suite. The vaulted master bedroom’s ceilings are over nine feet tall. The master bath with its double sinks, and a tile shower, and a large walk-in closet round out the master suite. In-between the master suite and the garage you find a laundry room, a walk-in pantry, a mud room with coat closet and built-in bench, and entry to the garage.
To the left of the great room is a hallway leading to two smaller bedrooms with a bathroom in-between. Each bedroom has a large closet and plenty of natural light. The bathroom has a combined bathtub/shower. A double-door linen closet is situated in the hallway connecting the bedrooms and the bath.
As we finish our tour, you try to put into words the sensation this open floor plan has imparted. Airiness, a sense of lofty space, flow—all of these descriptors would apply to The Dallas. These home plans are truly contemporary in their masterful creation of spaciousness. And for homeowners who hope to merge landscape with home, the flexibility of The Dallas is ideal.
