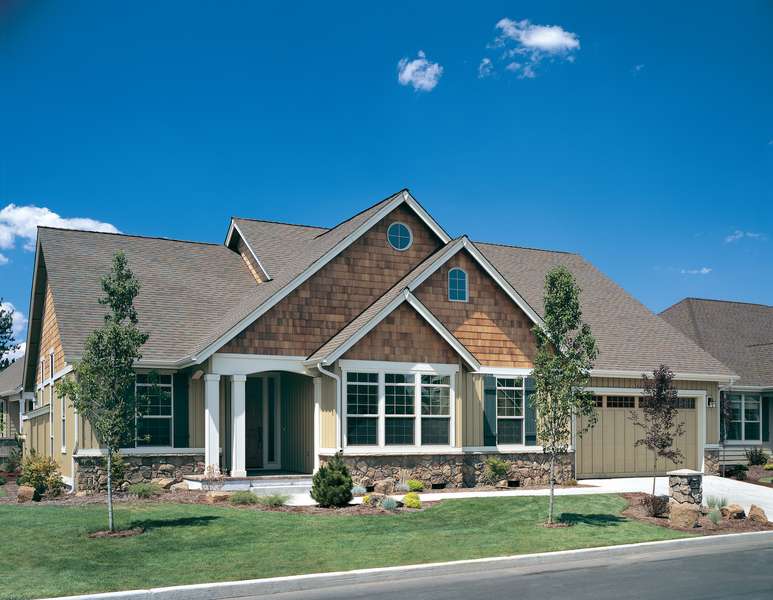The Galen: Craftsman Home Plan Offers Fireplace, Media Center & More
All Categories
About Our Plans Building a Home Building Your Home Green Building Help and Support Hobbies & Recreation Home Building Tips and Information Home Design Home Exterior & Framing Homepage Articles House Plan of the Week How We Work Ideas and Inspiration Industry News Infographics Information & Resources Inspired Spaces Interior Design Kitchens Mascord News Modified Home Designs Outdoor Living Personal Stories Plan Support Products and Services Real Estate Remodeling & Renovating Showstoppers
Natural materials are often showcased in Craftsman home plans. In the case of the Galen, cedar shingles in the gables and foundation-line stonework support the home plan’s Craftsman style. Walking through the charming corner front porch of the Galen, you’ll step into a foyer with 9-foot ceilings. To the right: a cozy den looking onto the front yard. Peeking through the foyer, you’ll see the great room straight ahead.
Turning to a hallway on the left, you’ll pass side-by-side sunlit bedrooms as well as the full bath they share. This hallway also has access to the garage via a utility closet. At the end of the hallway is the stunning vaulted master bedroom. In the Galen’s beautiful master bath you’ll see double windows over a spa tub, as well as a walk-in shower.
Leaving the master suite and returning to the hall, you’ll notice a built-in pantry and linen closet – clever storage spaces like this are often found in Craftsman home plans. Exiting the hallway, to the left you’ll see the dining room with its recessed hutch (or built-in bookcase, if that’s your preference). The dining room opens onto a covered back porch. The Galen home plans feature an open, spacious “social triangle” area, with the vaulted great room, kitchen and dining room located in an expansive open space.
The heart of the Galen is the great room, where a built-in media center, fireplace and three tall side-by-side windows make the room cozy and bright. The fireplace is bracketed by two more tall windows on either side, providing a spacious and airy feel. Off of the great room, the kitchen sink is found facing outward in a curving island so chefs can be part of the social scene. With this gorgeous communal area, you can well imagine your family quite comfortable and happy in the Galen home plans.
All in all, the Galen Craftsman home plans are designed to offer comfort at a reasonable price – indeed, the Central Oregon Builders Association awarded these home plans the Best Value award in the 2006 Parade of Homes.
